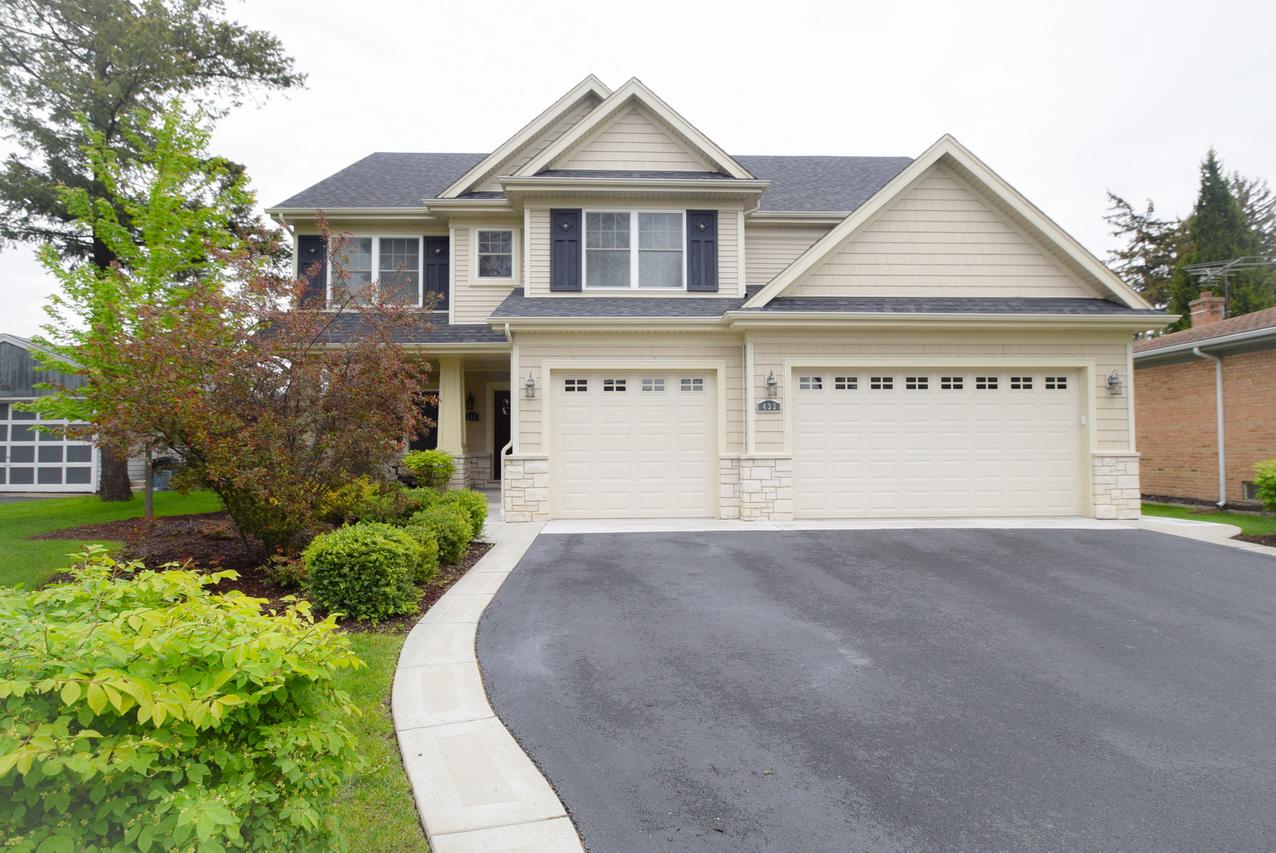
Photo 1 of 1
$650,000
Sold on 7/14/17
| Beds |
Baths |
Sq. Ft. |
Taxes |
Built |
| 4 |
2.10 |
3,150 |
$11,438 |
1954 |
|
On the market:
65 days
|
View full details, photos, school info, and price history
Fabulous designed Prairie Inspired home. Open floor plan, 9' ceilings, recessed lighting, silky hardwood floors, Shaker style wainscoting, beadboard, crown molding touches throughout the home. Greatroom has built ins, gas remote start fireplace. Kitchen has Amish Cherry wood cabinetry, SS appliances, double oven, 5 burner cooktop, granite countertops, seats four at the island. Eat in kitchen with table and a lovely sized formal dining room. First floor hosts an office & mud room. 2nd floor is host to a Decadent master-suite, tray ceilings, high end luxurious bathroom with a corner tub, separate Kohler vanities, granite counters, large shower, separate toilet and a walk-in dressing room. Tray and cathedral ceilings, walk in closets, laundry room and hall bath. 3 car heated garage with a slop sink, whole house backup generator. Full 9' basement is finished with a media room and plenty of storage. Beautiful Living in Itasca, near schools, few blocks to Metra and Songbird Forest Preserves
Listing courtesy of Sandy Mueller, Baird & Warner