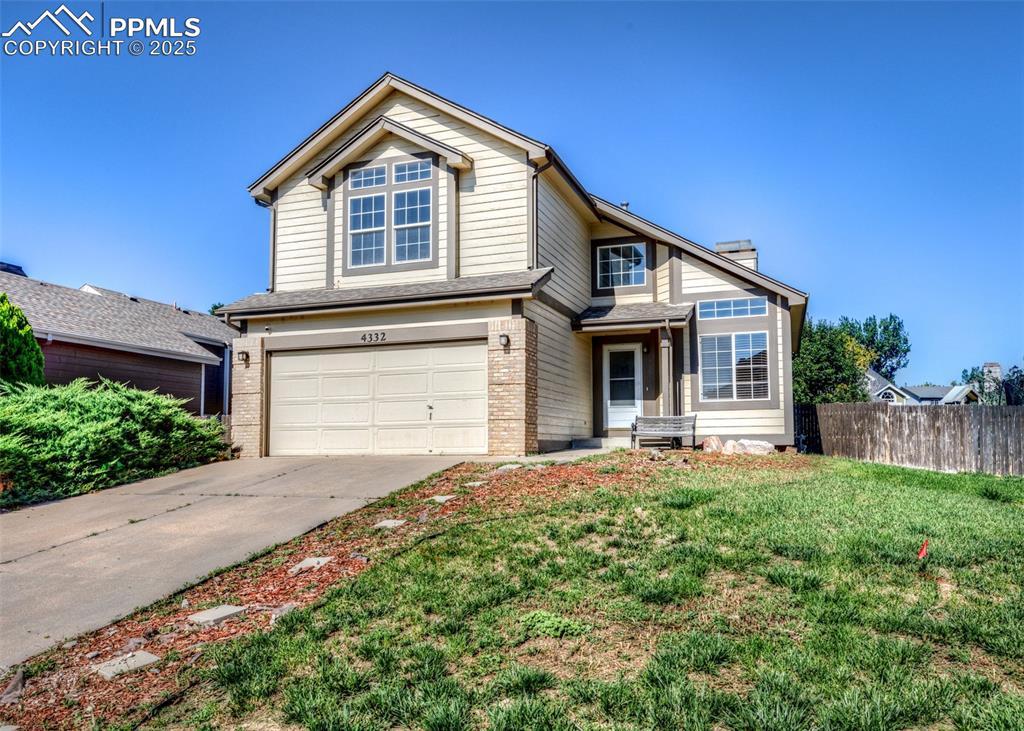
Photo 1 of 48
$475,000
| Beds |
Baths |
Sq. Ft. |
Taxes |
Built |
| 4 |
3.10 |
2,592 |
$2,018.60 |
1995 |
|
On the market:
163 days
|
View full details, photos, school info, and price history
Spacious 2-story home offering 4 bedrooms, 3.5 baths, and over 2,600 sq ft of living space with a finished basement and 2-car garage. Step inside to a welcoming bonus room that flows into the bright living room featuring soaring vaulted ceilings, large windows, built-in shelving, and a cozy gas fireplace. The open kitchen impresses with granite counters, stainless appliances, pantry closet, and plenty of wood cabinetry, along with an eat-in area. French doors off the dining room lead to a fenced backyard with patio, grass area, trampoline, and playset that stay with the home. There is a convenient half bath on the main. Upstairs, the expansive primary suite features vaulted ceilings, a walk-in closet, and attached bath with double sinks, skylight, and soaking tub/shower combo. Two additional bedrooms and a full bath complete the upper level. Convenient laundry closet is also upstairs. The finished basement offers a large family room with a dry bar, updated full bath, and a 4th bedroom with egress window. Additional features include central A/C, water heater replaced in 2020, security system sensors, and solar panels. This home provides plenty of room to spread out with multiple living areas, updates throughout, and a great backyard for entertaining. Convenient location with easy commute to all military installations.
Listing courtesy of Kay Ely, The Cutting Edge