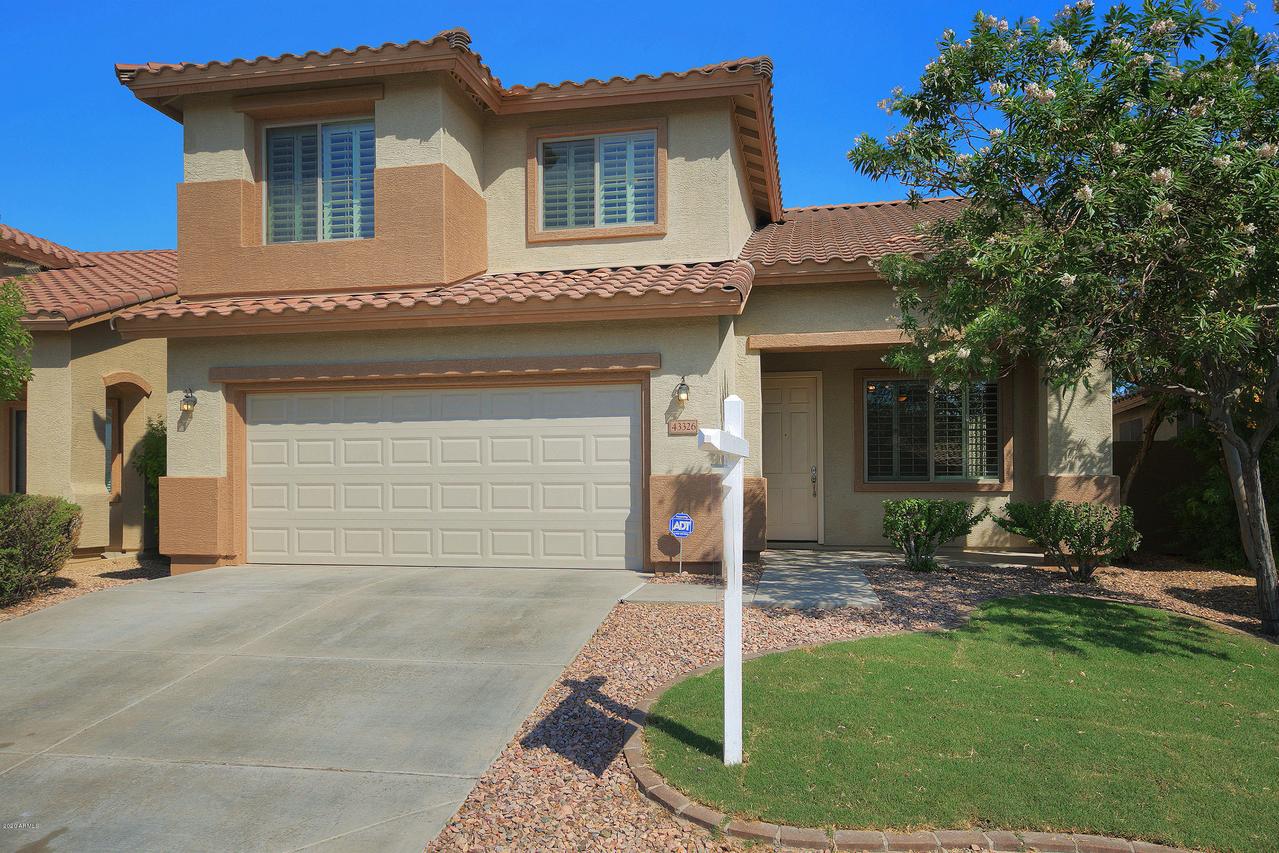
Photo 1 of 1
$335,000
Sold on 10/02/20
| Beds |
Baths |
Sq. Ft. |
Taxes |
Built |
| 4 |
2.50 |
2,168 |
$2,291 |
2005 |
|
On the market:
91 days
|
View full details, photos, school info, and price history
Honey stop the car! If Pretty and practical is what you have been trying to find, this is it! Lovely street brings you to our beautiful Reunion model with some fresh exterior paint touches, charming mature trees for great curb appeal. Enter the front door to take in the formal living and dining room with 20 ft. open air giving a grand entrance, lots of pretty tile and new carpet throughout. Upon viewing you will quickly see how this loving owner has meticulously maintained this home. The step saver kitchen includes: a breakfast bar, pretty maple cabinetry, slide out shelving for easy access to those cooking utensils, classic white appliances, smooth top range, pantry, and beautiful neutral counter tops, the kitchen is adjacent to the family room and backyard has been ''see more' recently refreshed with "oh so cool" green grass. This extremely popular floor plan features a master suite downstairs in addition to a den, or if desired a 5th bedroom. Upstairs has a tech area, at the landing, and three bedrooms. Complete interior paint makes the final touch of perfection. All this and tons of privacy too! Did we mention the home is in the Acclaimed Master Planned Community of Anthem? This resort style community is approx. 35 miles north of downtown Phoenix. Amenities include community pool, water-park, indoor gym, indoor sports courts, 64-acre park, fishing pond, baseball fields, skate park and a roller rink, new Dog park added in 2020 as well as 10 new pickle ball courts. A local traffic artery is located within a couple of miles and offers access to schools, shopping, employment, restaurants, recreation, and freeways.
Listing courtesy of Jacqueline Roersma