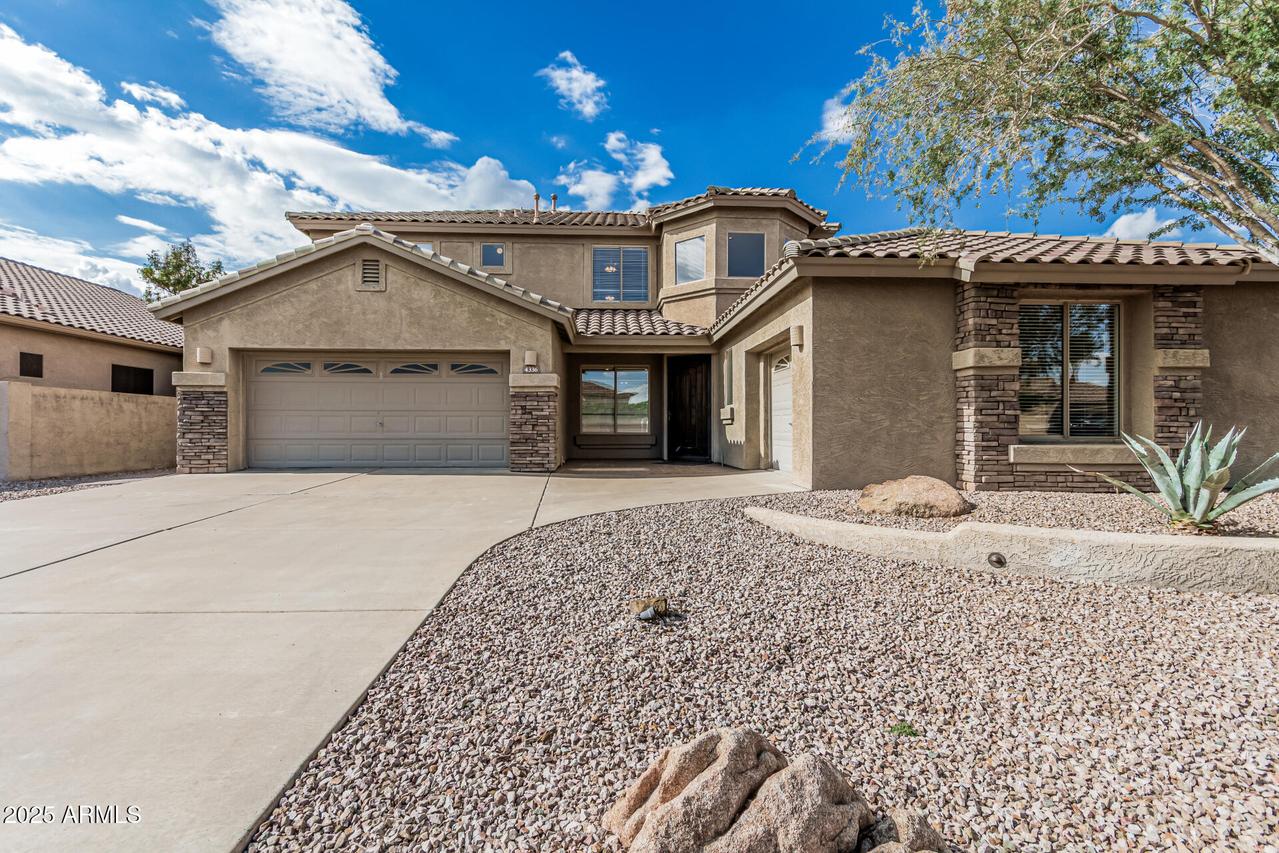
Photo 1 of 1
$685,000
Sold on 8/21/25
| Beds |
Baths |
Sq. Ft. |
Taxes |
Built |
| 4 |
4.00 |
3,250 |
$3,255 |
2000 |
|
On the market:
101 days
|
View full details, photos, school info, and price history
Situated on an Interior Lot in the Prestigious high Demand Stetson Hills Subdivision, This Home Features a Very Flexible Floor Plan with 4 Bedrooms, Den (could be 5th bedroom) and Huge Loft, 3 Car Garage, Owners Suite is Downstairs, Separate Living, Family & Formal Dining Rooms, Kitchen Features Granite Counters & Tiled Backsplash, Island & Breakfast Bar Plus Pantry, Stainless Steel Gas Range, Bar Area, Good Sized Laundry Room with Extra Cabinets, Owners Bath has a Walk-In Tiled Shower, Garden Tub Plus Walk-in Closet, 18'' Tile, New Carpet, In-Ceiling Speakers, Covered Patio Overlooking Park-Like Backyard with Build-In BBQ, Gas Firepit and Above Ground Jacuzzi, Very Nicely Landscaped, 8' RV Gate, Garage Service Door, Soft Water Loop, Jack-n-Jill Bathroom Upstairs, Move-in Ready!
Listing courtesy of Kenny Klaus & Robert Martin, Real Broker & Real Broker