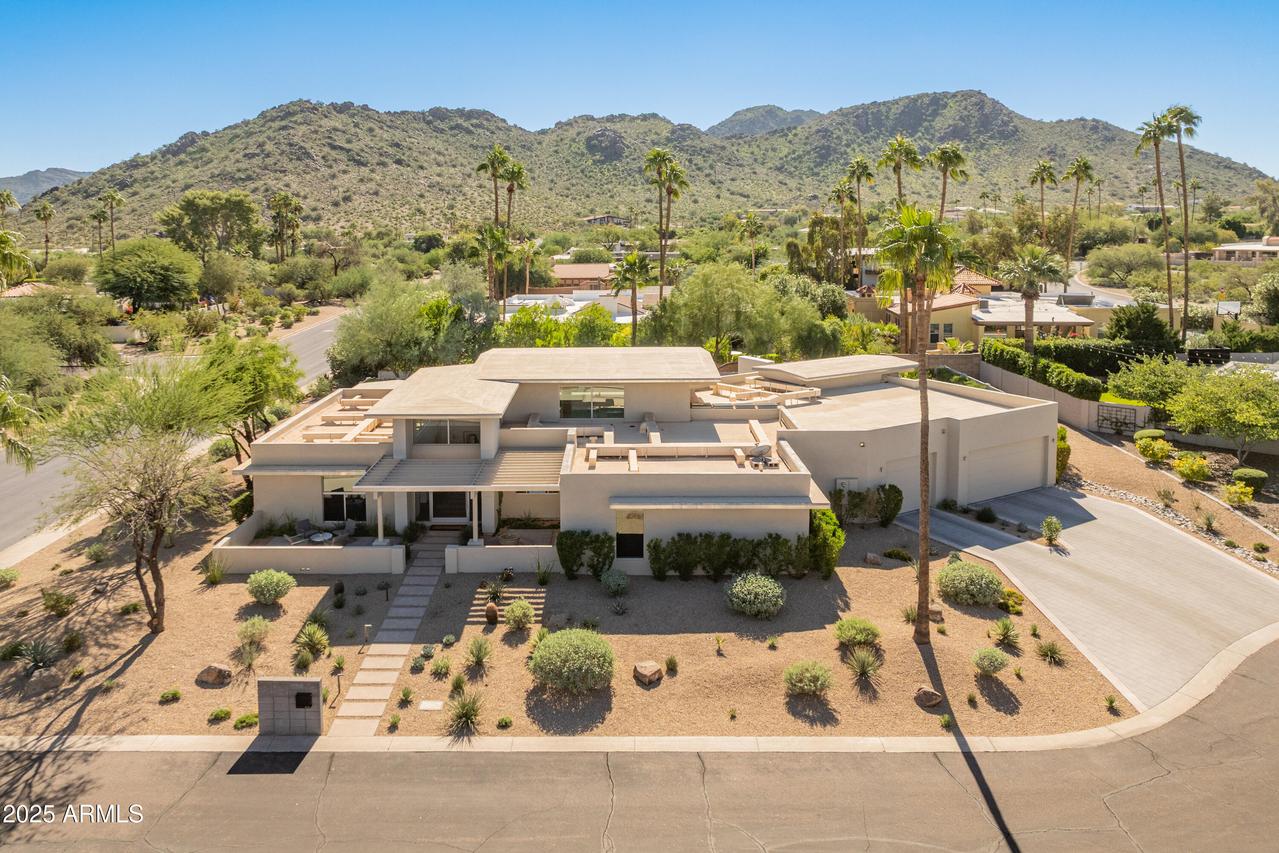
Photo 1 of 67
$2,295,000
| Beds |
Baths |
Sq. Ft. |
Taxes |
Built |
| 4 |
2.50 |
4,041 |
$6,123 |
1978 |
|
On the market:
5 days
|
View full details, photos, school info, and price history
Located on a quiet N/S cul-de-sac along the Shea Corridor and just steps from the Phoenix Mountain Preserve, this stunning contemporary estate offers more than 4,000 sq ft of modern living. Designed for both comfort and style, the versatile split floor plan includes 4 bedrooms and an office. The current owners utilize it as a 3-bedroom home with a large bonus room and den, and the layout can also be reconfigured to accommodate up to 5 bedrooms. Inside, sleek finishes, abundant natural light, and open-concept living spaces create an inviting atmosphere ideal for both everyday living and entertaining. The chef's kitchen flows seamlessly into the main living area, while multiple sliders open to the resort-style backyard and sparkling diving pool. A private hallway leads to the primary suite, a true retreat featuring wall-to-wall windows framing peaceful desert views, a gorgeous spa-quality bathroom, and an oversized custom closet. The expansive outdoor oasis, fully remodeled in 2022/2023, boasts new lush landscaping, premium turf, a built-in BBQ and bar, a large gathering fire pit, and multiple areas for lounging and dining. Whether relaxing poolside, entertaining under the stars, or enjoying tranquil desert evenings, this backyard delivers an ideal blend of privacy, function, and beauty.
Additional highlights include an extended 3-car garage, smart lighting, and a premier location close to the shops at Tatum & Shea, the newly redeveloped PV mall, Hwy 51, and within the boundaries of the highly coveted 3 Cs of the Scottsdale School District: Cherokee, Cocopah, and Chaparral. This home perfectly balances luxury, livability, and an unbeatable location.
Listing courtesy of Brad Goddes & Sarah Onofryton, Goddes Homes & Goddes Homes