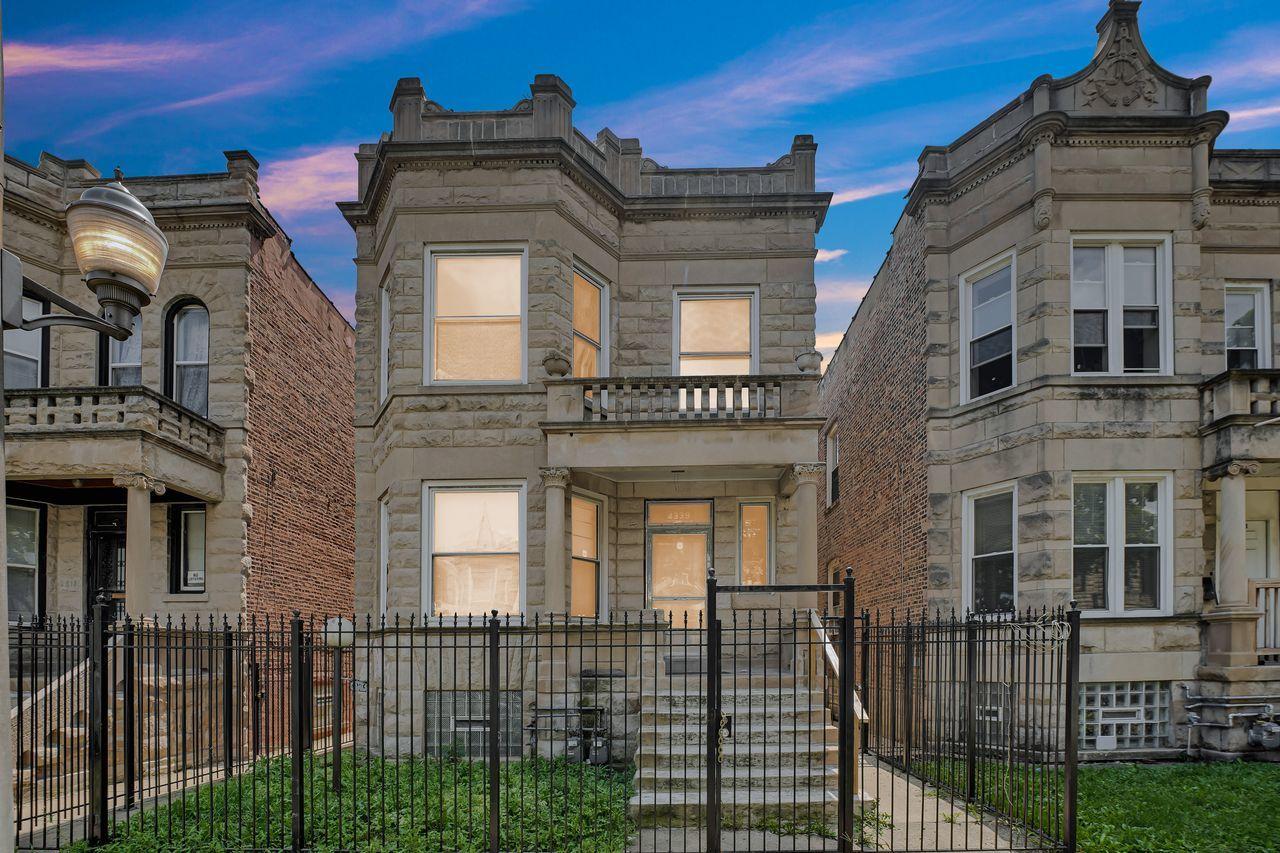
Photo 1 of 35
$375,000
| Beds |
Baths |
Sq. Ft. |
Taxes |
Built |
| 7 |
0.00 |
0 |
$2,117 |
1903 |
|
On the market:
62 days
|
View full details, photos, school info, and price history
Classic Chicago Greystone two-flat in West Garfield Park-delivered with full architectural plans, drawings, and permits-showcasing a brand-new roof, all-new electrical (awaiting final city approval), and all-new plumbing (city passed). Each residence-4BR/2BA up and 3BR/2BA down-spans approximately 1,600 sq ft with soaring ceilings, gorgeous brand-new hardwood floors (paper-protected), new bathrooms, and in-unit laundry hookups (plus a hookup in the basement). Kitchens are new; cabinets/materials are on hand to finish the first-floor kitchen. The walkout basement is huge-approximately 2,100 sq ft-with 7.5-ft ceilings, a freshly poured level concrete floor, two exits, and a full bathroom already in place-excellent upside to add living space or pursue a legal third unit (subject to city approval). That would yield roughly 5,300 sq ft of finished living area-rare at this price point. Light cosmetics remain upstairs; finish those touches and you've got a turn-key building with immediate equity. Pro-forma rents: ~$2,400+ for renovated 4BR/2BA, ~$1,800+ for 3BR/2BA; complete the basement as a 2BR to command ~$1,800+ and reach ~$6,000/month across three units-or live in one and let the other two cover the lion's share of your mortgage and expenses (ideal for FHA 203(k)/renovation financing). ARV ~$486,000 based on nearby renovated sales. Bonus 2-car garage and easy access to I-290 and CTA; close to parks, the Garfield Park Conservatory, and a quick commute to the West Loop/Downtown. Seller isn't distressed-just focused on other projects-offering a savvy buyer the chance to finish quickly and capture serious upside.
Listing courtesy of Michael Applegate, Straight-A Realty, LLC