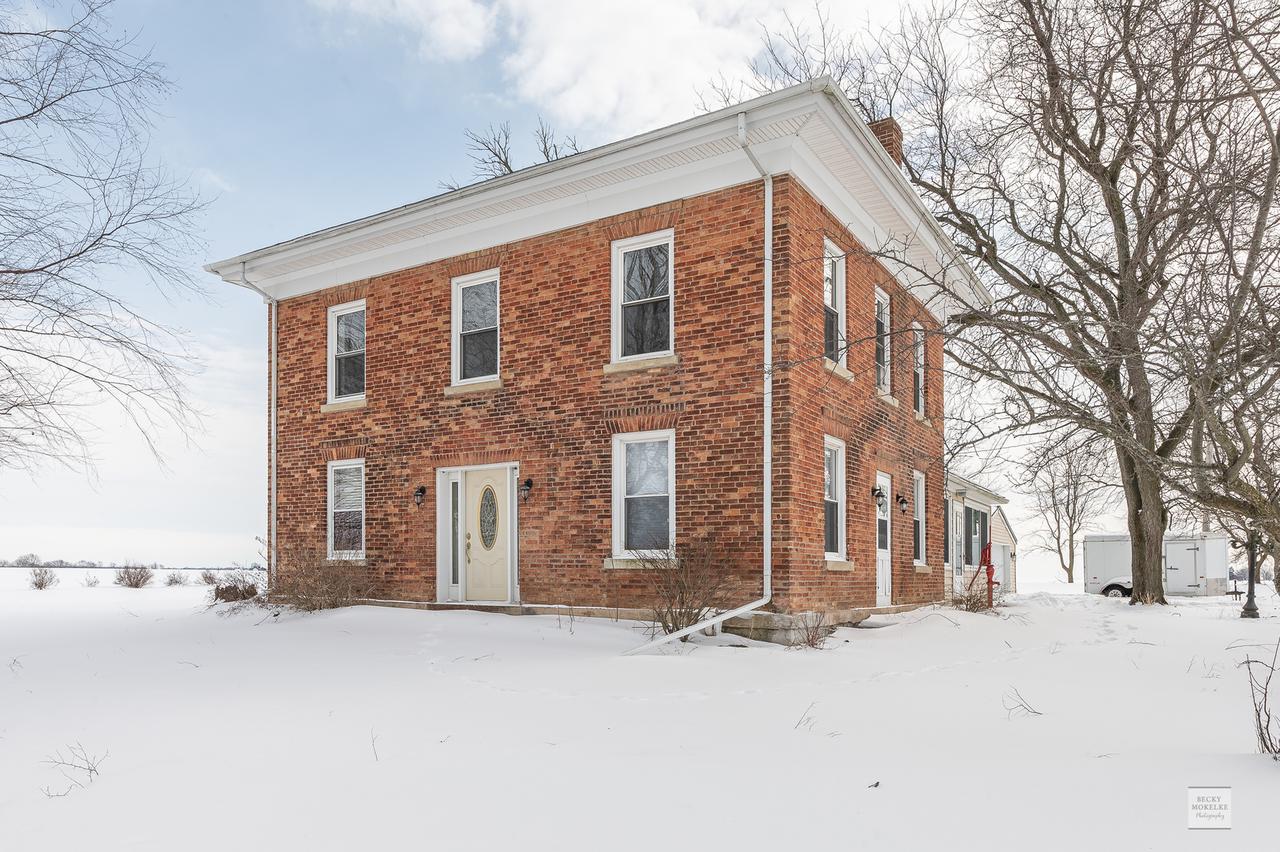
Photo 1 of 1
$189,900
Sold on 4/12/21
| Beds |
Baths |
Sq. Ft. |
Taxes |
Built |
| 5 |
1.10 |
2,268 |
$4,006.26 |
|
|
On the market:
57 days
|
View full details, photos, school info, and price history
This project has made major progress but still needs someone to finish it off! Sold AS-IS, cash or a rehab loan is required, please use caution when touring the home as it is still a construction zone. There is potential for 5 bedrooms and 3.5 bathrooms with laundry on every level plus approximately 1.5 acres of land! Check out the new roof that was just installed in October 2020. The main level of the home is almost complete! Beautiful cascading oak kitchen cabinets look fantastic with the crown molding, granite counter tops, and stainless steel appliances looking over the island and massive table space. The Master Bedroom is currently located on the first floor with an en suite Bathroom featuring a stacked washer and dryer. This would also make a great guest suite or possibly a related living situation. There is also a formal Dining Room, Living Room, Family Room and a Sunroom on the first floor so flex the space however you need it. The second floor of the home is ready for your finishing touches- painting, flooring, lighting, etc. Another larger Master Bedroom Suite is to the point of needing the Bathroom components installed. The second full Bathroom location on that level has the washer/dryer hook-up for that floor. Don't miss the oversized 2 car garage with a heated office space. The attic has been super insulated, newer windows throughout, high efficiency furnace, copper water lines, PVC drainpipes, each bedroom is piped for an individual gas heater, the brick has been tuck pointed, newer fascia/soffit/gutters, the electrical has been updated but isn't finished yet, a lot of the work has been done for you! There is a central air conditioning unit at the home but it is not hooked up. The on demand hot water heater is currently not operational. Somonauk schools.
Listing courtesy of Cindy Heckelsberg, Coldwell Banker Real Estate Group