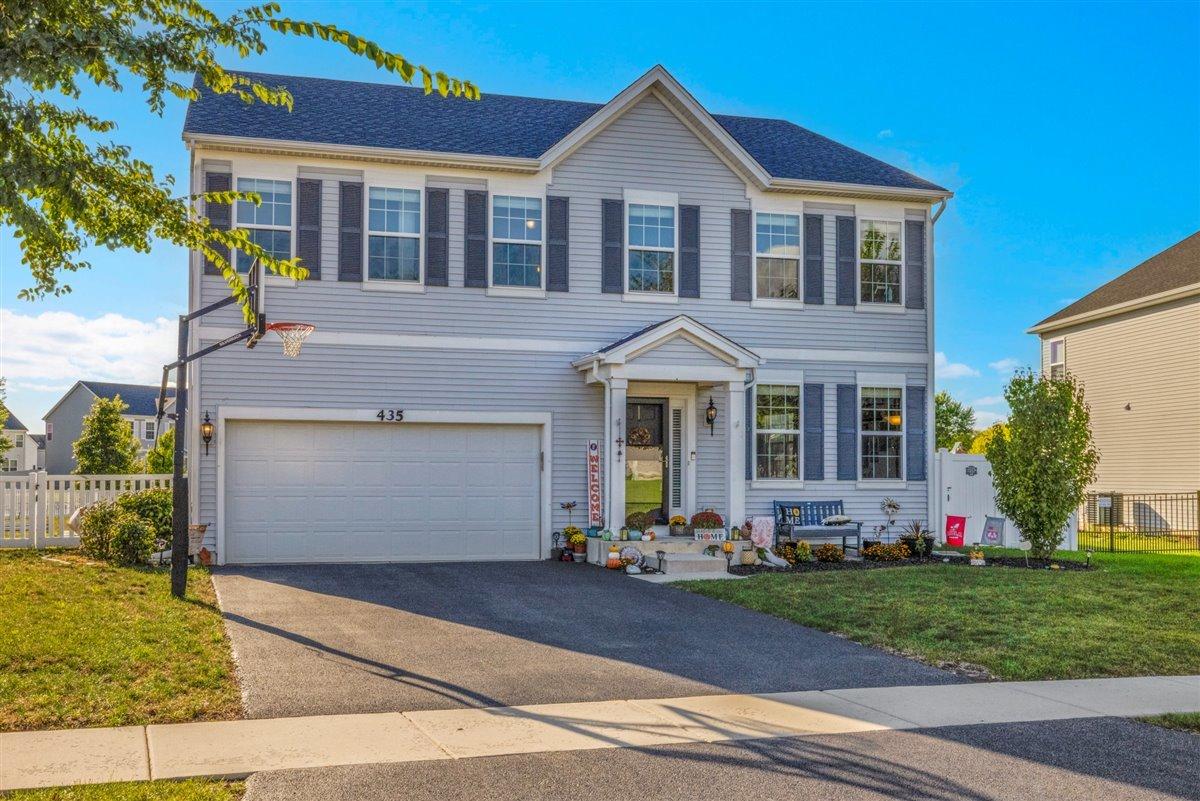
Photo 1 of 47
$475,000
| Beds |
Baths |
Sq. Ft. |
Taxes |
Built |
| 4 |
3.10 |
2,640 |
$10,385 |
2019 |
|
On the market:
52 days
|
View full details, photos, school info, and price history
Fantastic opportunity for a newer construction home that is move-in ready! Located in the desirable Estates of Fox Chase and built in 2019. Inviting open floor plan concept, starting with the combined living & dining room that could serve multiple uses and has open look-through to family room. Spacious kitchen that offers open layout to the ample eat-in table space and family room. The kitchen features a large island with seating space, a walk-in pantry closet and loads of upgraded cabinetry, accented by stunning solid surface countertops. Neutral wood laminate flooring throughout the first floor. The second floor offers 4 spacious bedrooms and a 2nd floor loft for extra living space and convenient 2nd floor laundry room. Enter the owner's suite that offers tray ceilings and a luxurious private owner's bath with separate tub, walk-in shower, dual sinks and a massive walk-in closet. The amenities don't end there! Continue to the finished basement that features extra living space to make your own, separate room that could be an office, bedroom, craft room or bring your ideas with attached full bath! Enormous, fully composite fenced back yard with a gorgeous stamped concrete patio and pergola with easy access from the kitchen. Neighborhood is quietly tucked away but offers elementary school and park just minutes away, easy access to downtown Oswego and local area amenities and simple access to I-88 and transportation.
Listing courtesy of Cassandra Dunn, Berkshire Hathaway HomeServices Chicago