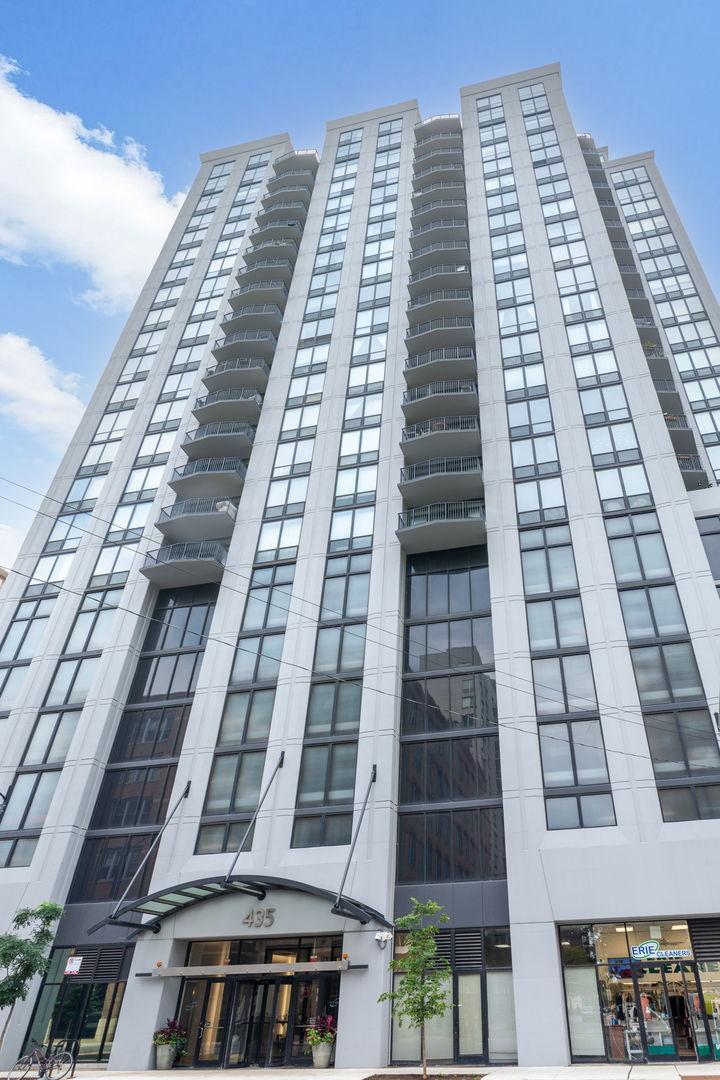
Photo 1 of 30
$556,000
Sold on 11/26/25
| Beds |
Baths |
Sq. Ft. |
Taxes |
Built |
| 2 |
2.00 |
1,500 |
$10,064.55 |
1999 |
|
On the market:
53 days
|
View full details, photos, school info, and price history
Enjoy stunning panoramic city views from floor-to-ceiling windows in the coveted southeast tier at Erie Centre. Price includes a deeded 2-car tandem prime parking spot in the attached, heated garage! This spacious home with a desirable floor plan is flooded with natural light. The open concept living/dining room features hardwood floors a gas fireplace, and incredible views. The updated kitchen features quartz countertops, a large island, abundant storage, and newer stainless steel appliances. The large, primary bedroom features a walk-in closet with custom wood shelving and a stunning custom marble and travertine ensuite with a soaking bubble tub and glass door steam shower. A generously sized second bedroom with a custom-organized closet and updated bath with a walk-in shower. The hallway features spacious closets with custom wood shelving. An in-unit stackable washer/dryer and a building storage locker are also included. Erie Centre features a stylish lobby, 24/7 door staff/security, an on-site property manager and maintenance staff, fitness center, rooftop sundeck, party room, and bike room. The prime River North location is near public transportation, coffee shops, Montgomery Park (dog-friendly), the East Bank Club, and world-class dining. A beautiful home with gorgeous views...this must be your place!
Listing courtesy of Debra Dobbs, Compass