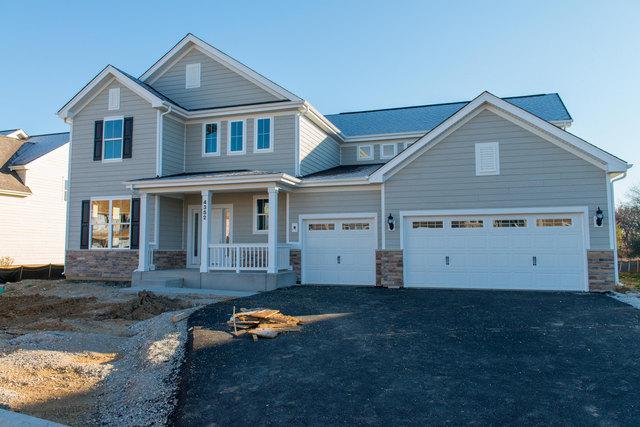
Photo 1 of 1
$364,500
Sold on 12/09/16
| Beds |
Baths |
Sq. Ft. |
Taxes |
Built |
| 4 |
2.10 |
3,067 |
0 |
2016 |
|
On the market:
82 days
|
View full details, photos, school info, and price history
Ready for a November move-in! The Fordham floorplan features a 3 car garage, 4 bedrooms, 2.5 baths and a lower level Bonus Room. A home office nook located between the kitchen and front Flex room can be customized for your personal needs. The dramatic 2 story foyer invites your family and guests into the incredibly open kitchen that is perfect for entertaining. The great room is oversized and welcoming with a cozy corner fireplace. 4 bedrooms are upstairs as well as the laundry room with plenty of space to add a work tub. The hall bath features a door to the toilet/shower area for maximized use of the bathroom. The owner's suite will delight you featuring a large walk in closet, dual sinks and a large shower and a private toilet room. Over 3000 square feet of luxury! While under construction there is a Fordham model on site for you to tour!
Listing courtesy of Katie Fish