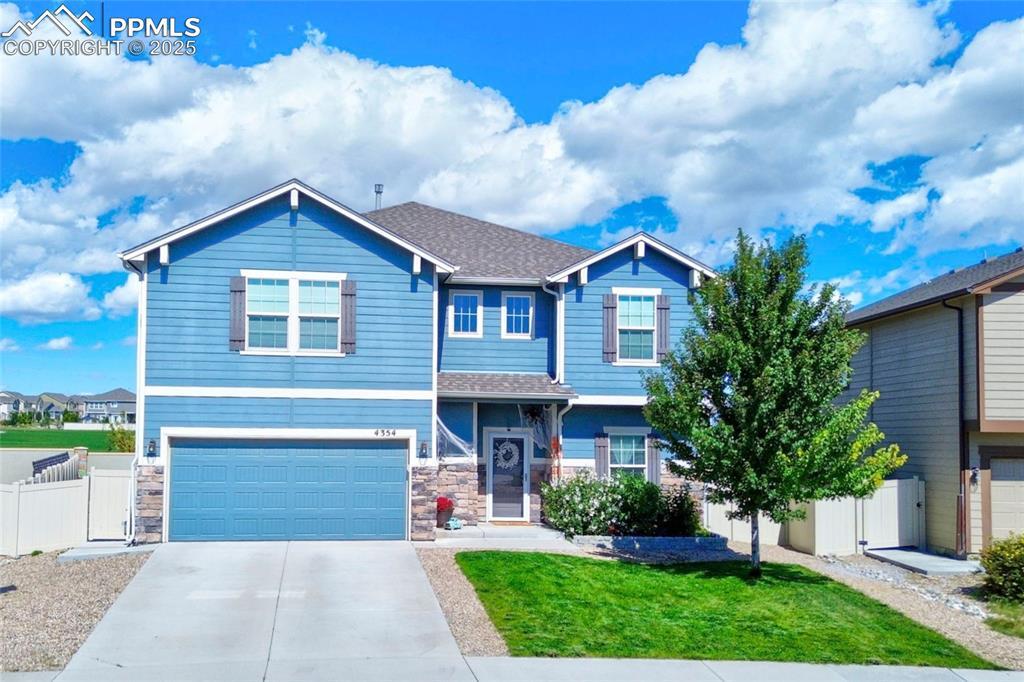
Photo 1 of 49
$529,999
| Beds |
Baths |
Sq. Ft. |
Taxes |
Built |
| 4 |
2.10 |
2,779 |
$3,228.87 |
2018 |
|
On the market:
157 days
|
|
Other active MLS# for this property:
4354976
4354976
|
View full details, photos, school info, and price history
Welcome to this beautifully designed two-story home in the desirable neighborhood of Colorado Springs! Offering 4 bedrooms, 2.5 bathrooms, and a spacious three-car tandem garage, this home combines functionality with style. As you step inside, you’ll find a dedicated office perfect for working from home, along with a formal dining area that flows into the open-concept main living space. The kitchen is the true heart of the home featuring a large island with seating, granite countertops, stainless steel appliances, and plenty of storage. The kitchen opens to the bright and airy living room, making it an ideal space for gatherings. Upstairs, the primary suite is a retreat in itself, with an oversized bedroom, a spa-like bathroom featuring a soaking tub, stand-up shower, dual sinks, and granite countertops. Three additional generously sized bedrooms share a full bathroom. A large loft provides additional flexibility for a game room, second office, or cozy lounge. Step outside to enjoy your oversized backyard with mature trees, an extended concrete patio, and no neighbors behind you perfect for privacy and entertaining. The lot also includes a storage shed and has direct access to a nearby park, making it easy to enjoy the Colorado lifestyle. With its thoughtful layout, premium finishes, and excellent location, this home offers everything you need for both everyday living and entertaining.
Listing courtesy of Crystal Sisler, Exp Realty LLC