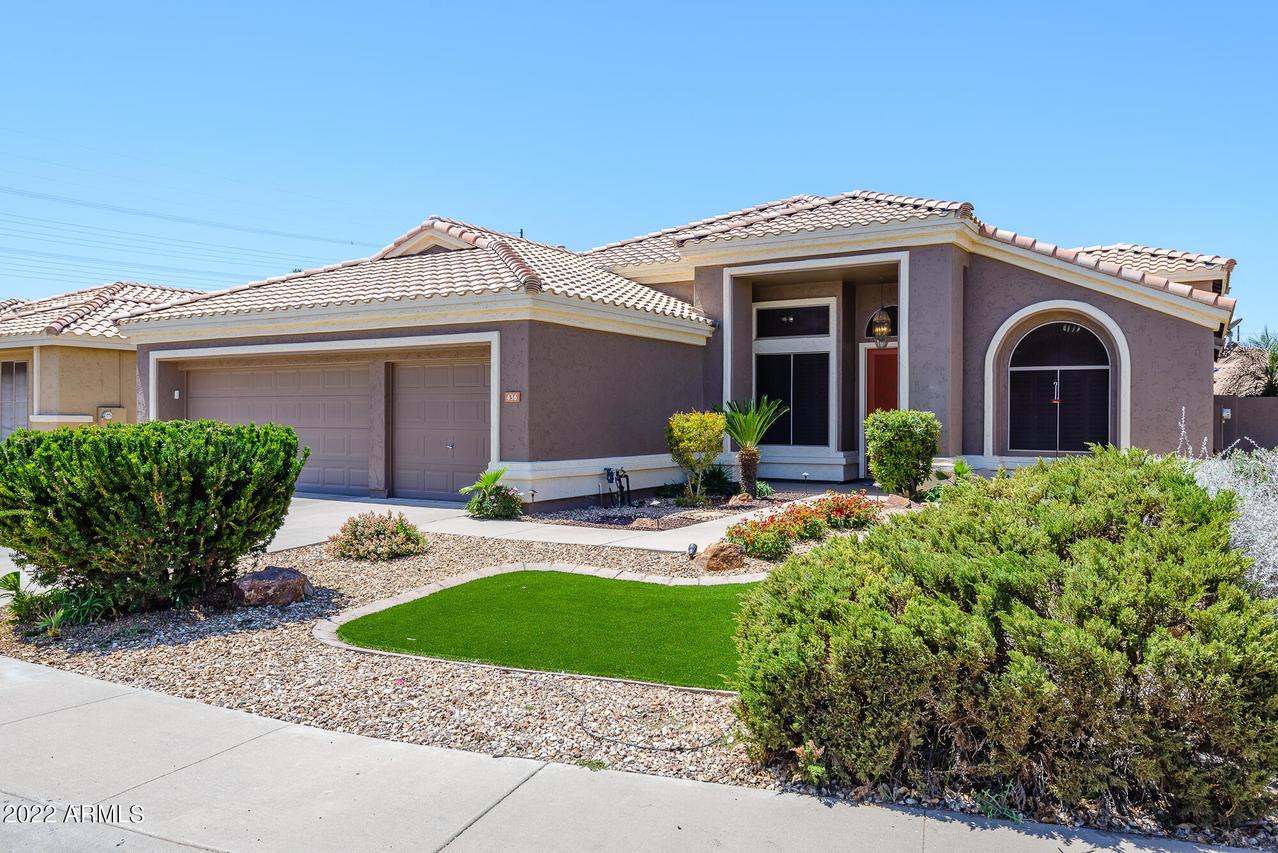
Photo 1 of 1
$682,000
Sold on 5/25/22
| Beds |
Baths |
Sq. Ft. |
Taxes |
Built |
| 3 |
2.00 |
2,112 |
$2,113 |
1995 |
|
On the market:
35 days
|
View full details, photos, school info, and price history
Newly remodeled three bedroom PLUS OFFICE in highly desirable Sonoma Ranch! list of upgrade includes: new Interior paint, new plantation shutters, bathrooms, vanities, ,shower, baseboards ,wood plank, master closet, New HVAC, Synthetic grass front and backyard, trendy white cabinetry with brushed nickel hardware, quartz counter tops, back splash large center island, stainless steel appliances, and casual dining nook. R/O drinking water system,2015 new roof, and pool filter
Spacious office could easily be converted to a fourth bedroom. The backyard is truly an oasis with an extended covered back patio with ceiling fans, fire pit and sparkling pebble tec pool. Perfect for families and entertaining! Private back yard backs to a common area with no neighbors immediately behind.
Listing courtesy of Heintje Tjahja, HomeSmart