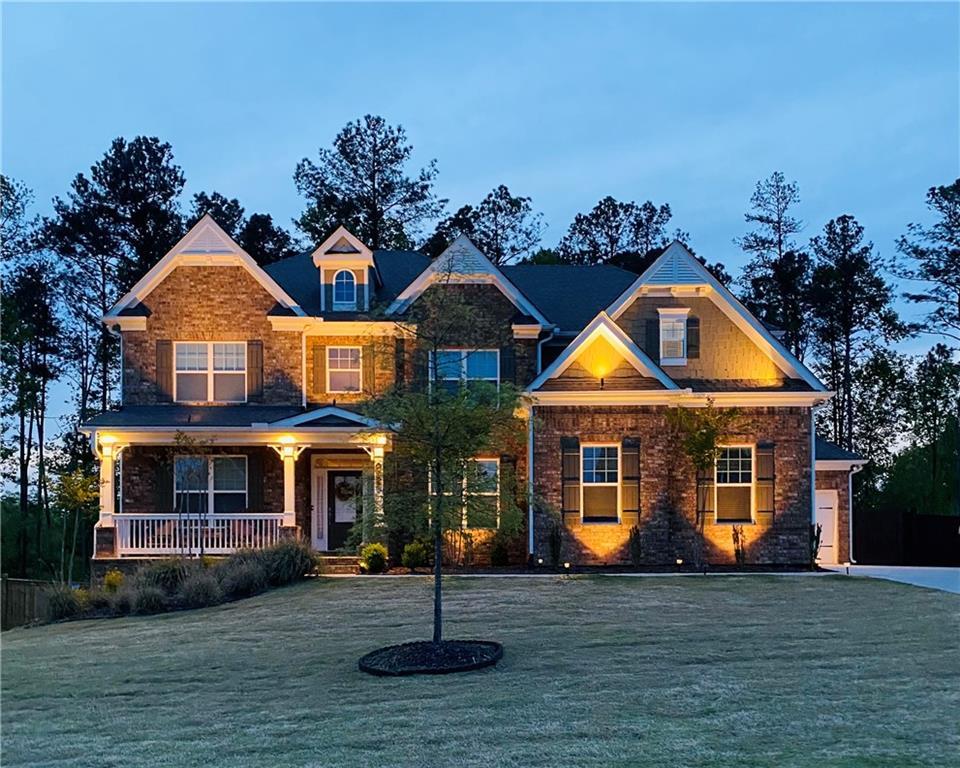
Photo 1 of 39
$815,000
| Beds |
Baths |
Sq. Ft. |
Taxes |
Built |
| 5 |
4.00 |
3,883 |
$8,275 |
2019 |
|
On the market:
148 days
|
View full details, photos, school info, and price history
Located in one of Woodstock’s most sought-after neighborhoods and just minutes from vibrant downtown, this stunning home blends comfort, functionality, and style—zoned for River Ridge High School ranked 9 out of 10 and in the top 20% of high schools in Georgia!! Step inside to find soaring ceilings and gleaming hardwood floors throughout the main level. The two-story great room is filled with natural light from floor-to-ceiling windows and flows seamlessly into the kitchen, complete with granite countertops, stained cabinetry, and a spacious island—perfect for entertaining. A formal dining room adds elegance, while the unique feature of two offices perfect for dual remote workers or anyone needing flexible spaces for productivity and creativity.
Guests will love the convenience of a main-level bedroom with a full bath. Upstairs, the oversized owner’s suite features a spa-like bathroom and direct access to the laundry room. Three additional bedrooms include one with a private en-suite and two connected by a Jack-and-Jill bath.
The home also boasts a full, unfinished daylight basement with walk-out terrace level—ready for your personal touch. Outside, enjoy upgraded exterior lighting and an extended upper (with grilling area) and lower deck overlooking the fully fenced backyard, perfect for play, pets, and gatherings. A three-car garage and oversized driveway provide plenty of parking.
One year temporary buydown offered with preferred lender will lower interest rate by 1% and payment up to $500/month!
Don’t miss your chance to own this beautiful Woodstock home—schedule your showing today!
Listing courtesy of Brittany Niehoff, ERA Sunrise Realty