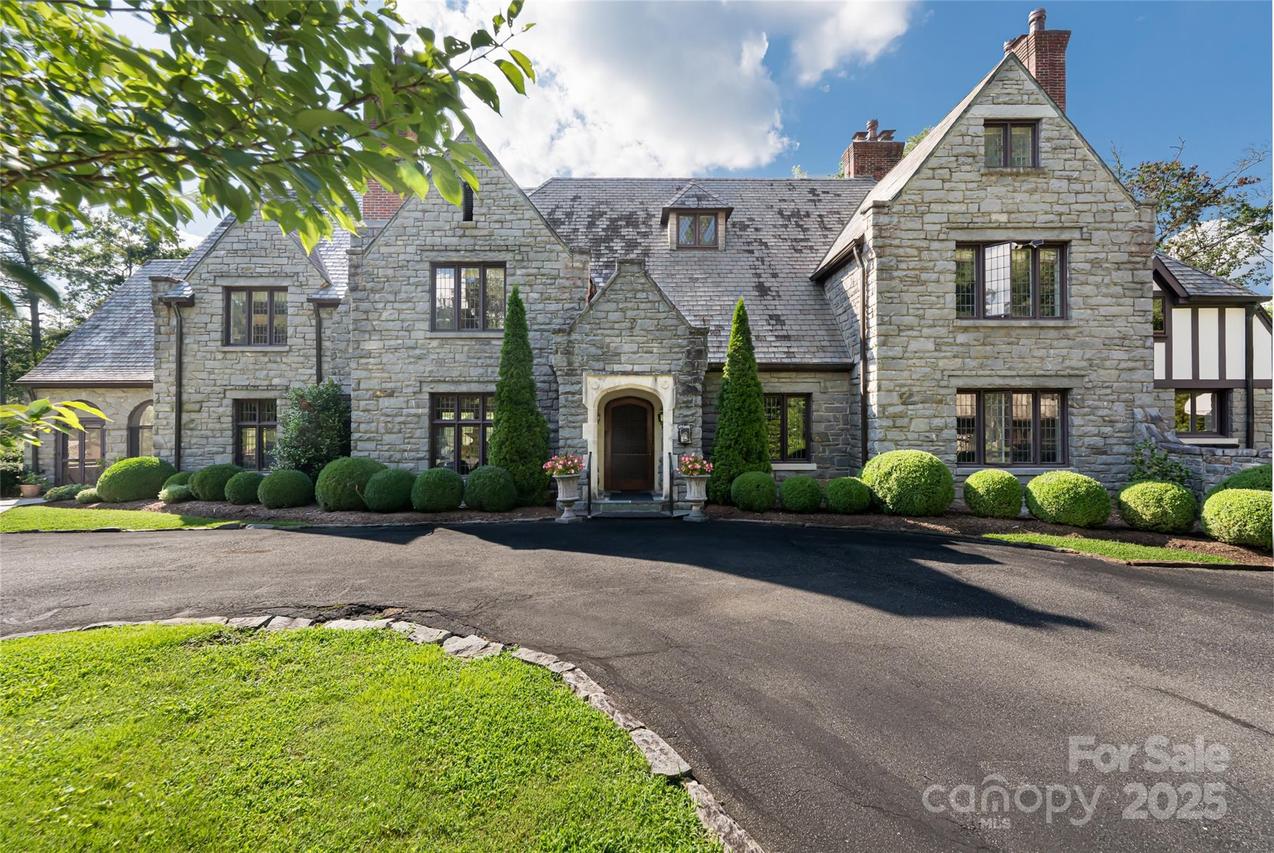
Photo 1 of 48
$9,750,000
| Beds |
Baths |
Sq. Ft. |
Taxes |
Built |
| 8 |
6.20 |
7,739 |
0 |
1924 |
|
On the market:
536 days
|
View full details, photos, school info, and price history
Experience the epitome of sophistication and elegance in this one-of-a-kind estate, where timeless grandeur and architectural mastery unite. Encompassing more than nine lush acres in the heart of prestigious Biltmore Forest, the property is anchored by an extraordinary Tudor-style mansion designed by renowned architect Charles Parker. This rare legacy offering reflects a standard of craftsmanship and scale seldom seen today—an estate where history, artistry and refinement converge. The gracious eight-bedroom, six-bath, two-half bath main residence reveals itself through impressively scaled rooms, each showcasing exquisite detail. From custom millwork to antique mantels and leaded glass windows, the home resonates with old-world character while offering an enduring sense of elegance. Grand entertaining spaces unfold across the main level, where formal living and dining rooms balance intimacy with grandeur, and richly detailed architectural elements elevate every occasion. The upper-level primary suite is a residence unto itself—a private sanctuary complete with a large dressing room, office and fireplace. Here, refined comfort and quiet seclusion define daily living. Five additional bedrooms and three baths complete this level, providing abundant accommodations for family and guests. Ascend further to the top floor, where two additional bedrooms, a full bath and a versatile recreation room offer space for play, retreat or creative pursuits. Beyond the main residence, the estate extends its charm and functionality with a host of additional structures. A storybook guest cottage lends timeless appeal for visitors, while the living quarters above the detached garage provide flexibility for guests, staff or a private home office. Outdoors, the landscape is as captivating as the architecture. A winding drive meanders through manicured gardens and mature trees, culminating in a setting of serenity and grandeur. A sparkling pool and pool house invite summer gatherings, while stables with a riding rink open opportunities for equestrian pursuits. Expansive acreage stretches in every direction, offering beauty and possibility. Set within one of Asheville’s most distinguished communities, this remarkable estate balances privacy and prestige with proximity to downtown Asheville’s cultural, dining and artistic treasures. More than a residence, it is a legacy property—an heirloom of architecture, craftsmanship and lifestyle.
Listing courtesy of Marilyn Wright, Premier Sotheby’s International Realty