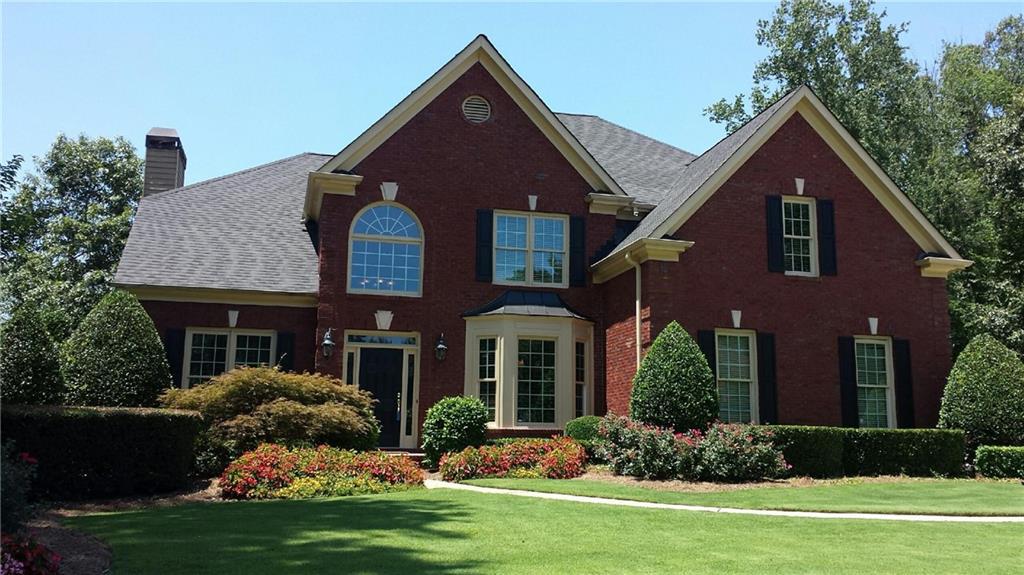
Photo 1 of 1
$385,000
Sold on 12/18/19
| Beds |
Baths |
Sq. Ft. |
Taxes |
Built |
| 5 |
4.00 |
5,250 |
$4,140 |
1998 |
|
On the market:
34 days
|
View full details, photos, school info, and price history
This is the most gorgeous lot in Morgan’s Crossing. The level lot is fenced wooded and landscaped so beautifully. It looks like a park. There is a huge deck with a patio below with dry below system. The interior of the home will not disappoint. Hardwoods on most of the first floor. Large formal dining can fit your oversized furniture. The formal living room is a great study or playroom with a wall of custom bookshelves. Large 2 story family room with built ins and a fireplace plus its open to the kitchen. Beautiful kitchen with stained cabinets, granite counters and stainless appliances. The laundry is a big room and not just a tiny closet. Big bedroom and full bath on the main. Upstairs is the master suite with hardwood floors, a huge bathroom and a big closet. Two kids rooms up and one has a sitting room with a jack and Jill bath between. The basement is an amazing in law suite with a full bath featuring a toilet and a urinal! There is a 2nd full kitchen, bedroom, eating area, media room and boat garage. Outside the boat door is a patio that the current owners use as a basketball court. A gravel and paver fire pit is perfect for fall and winter nights. Swim and tennis neighborhood and close to 985. This home will not last.
Listing courtesy of SUSAN MOBBS KLIESEN, RE/MAX Center