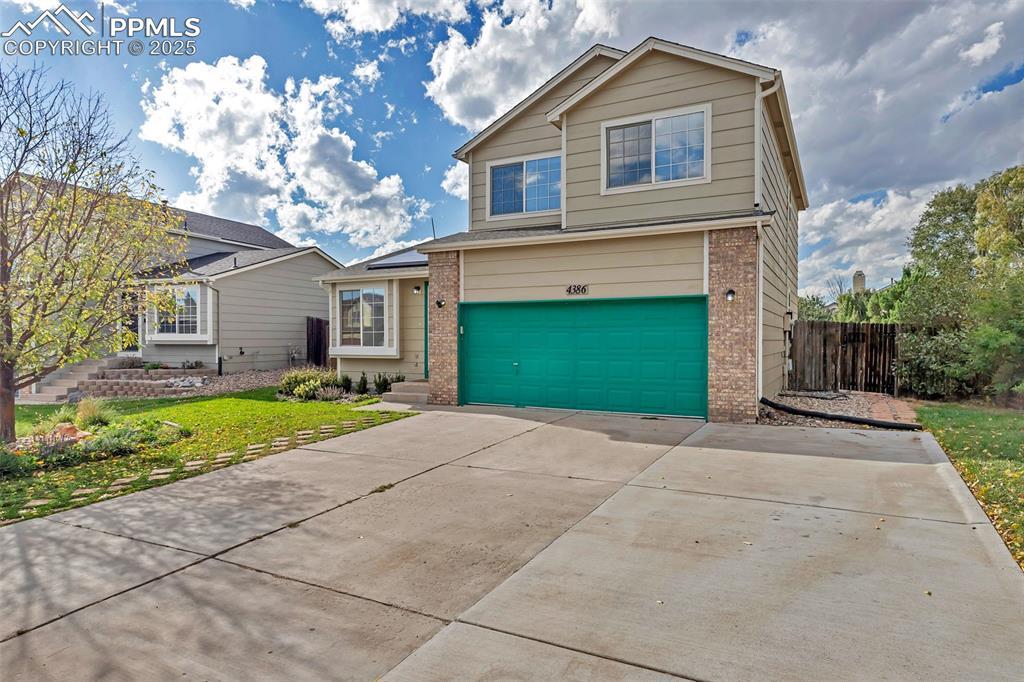
Photo 1 of 47
$435,000
Sold on 1/16/26
| Beds |
Baths |
Sq. Ft. |
Taxes |
Built |
| 3 |
3.00 |
1,519 |
$1,895 |
1997 |
|
On the market:
91 days
|
View full details, photos, school info, and price history
Nestled in a highly desirable neighborhood with parks and schools just minutes away, this spacious almost 2,300 sq. ft. 2-story home offers the perfect blend of eco-conscious living and everyday comfort.
Step inside to find a bright and open floor plan featuring a spacious living room, a generously sized primary bedroom, and custom wooden accent walls and valances that add warmth and character throughout. Enjoy year-round comfort with central air, a whole-house fan, humidifier, and water softener—all included for your convenience.
The outdoor space is a gardener’s dream: organic, chemical-free garden beds filled with established perennial flowers, fruits, veggies and herbs, a natural composting system, and a pergola over the patio. This low-maintenance, eco-friendly landscape is both beautiful and sustainable.
Energy savings are built in with fully paid-off Tesla solar panels, significantly lowering your utility bills while reducing your carbon footprint.
The attached 2 car garage, with RV parking, is also a functional workspace complete with built-in shelving, tool storage, and ample room for projects or hobbies. Downstairs, the unfinished basement offers rough-in plumbing and a blank canvas ready for your creative vision—home gym, entertainment space, guest suite—the possibilities are endless.
Don't miss this rare opportunity to own a wonderful home that combines thoughtful upgrades, sustainable features, and a prime location.
Schedule your showing today and imagine the lifestyle that awaits!
Listing courtesy of Nikki Shaw, Summit Ridge Group LLC