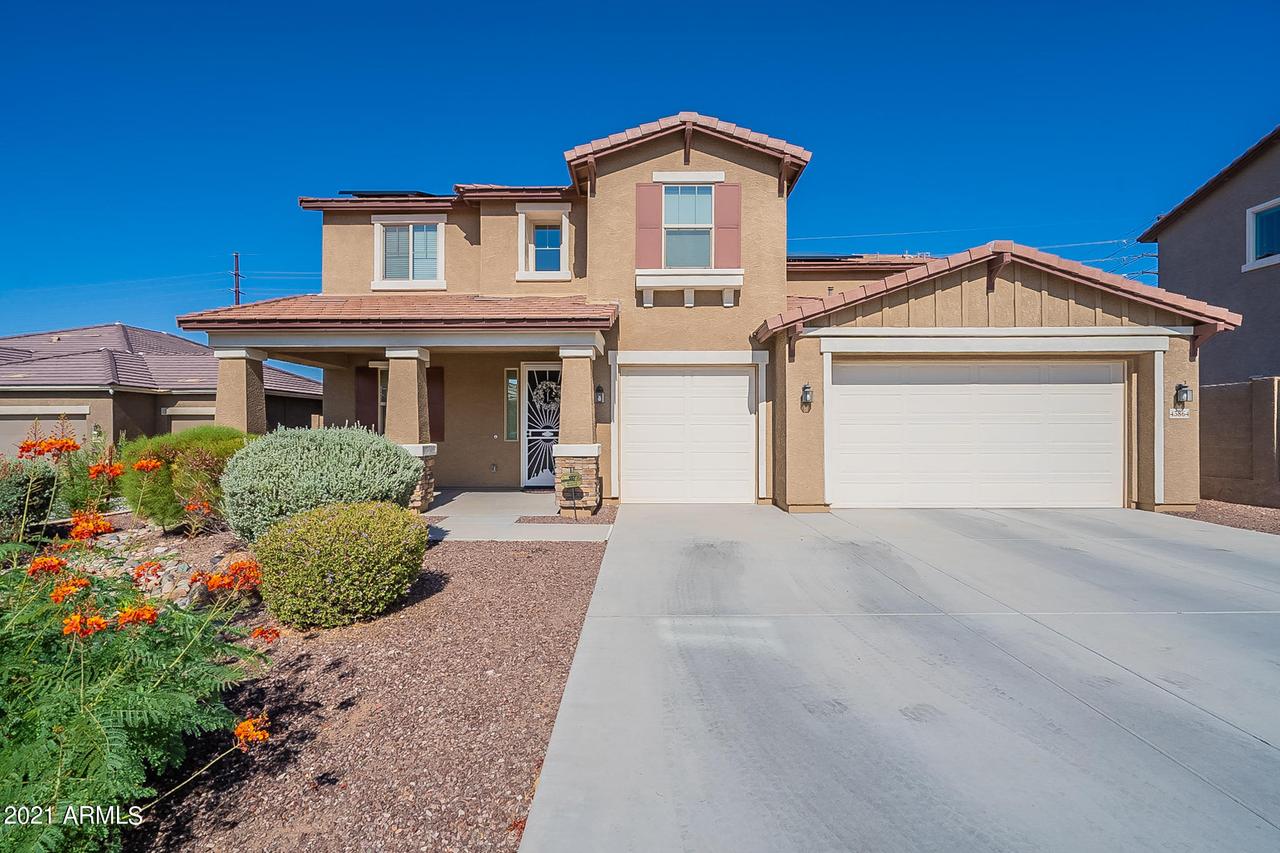
Photo 1 of 1
$615,000
Sold on 7/30/21
| Beds |
Baths |
Sq. Ft. |
Taxes |
Built |
| 4 |
3.50 |
3,552 |
$3,447 |
2015 |
|
On the market:
32 days
|
View full details, photos, school info, and price history
Stunning model like home w/upgrades through-out. Features include bay window in formal dining area, Butler's pantry w/mini frig, & downstairs office/den w/built-in bookcase. Spacious open floor plan includes an over-sized great room and a chief kitchen w/lots of cabinets, stainless steel appliances, dual wall ovens (i.e., microwave & oven), Travertine backsplash, granite counter tops, huge walk-in pantry, and island w/breakfast bar. Split master suite from 3 bedrooms upstairs (one has its own ensuite bath).+ Huge loft. Ceiling fans & modern light fixtures. Professionally landscaped back yard w/extended covered patio & beautiful mountain views. 3 car garage, 4 parking spaces & RV gate. Nearby community park & easy access to I-17. Solar lease to be paid off at closing.
Listing courtesy of Susan Shreve, Century 21 Arizona Foothills