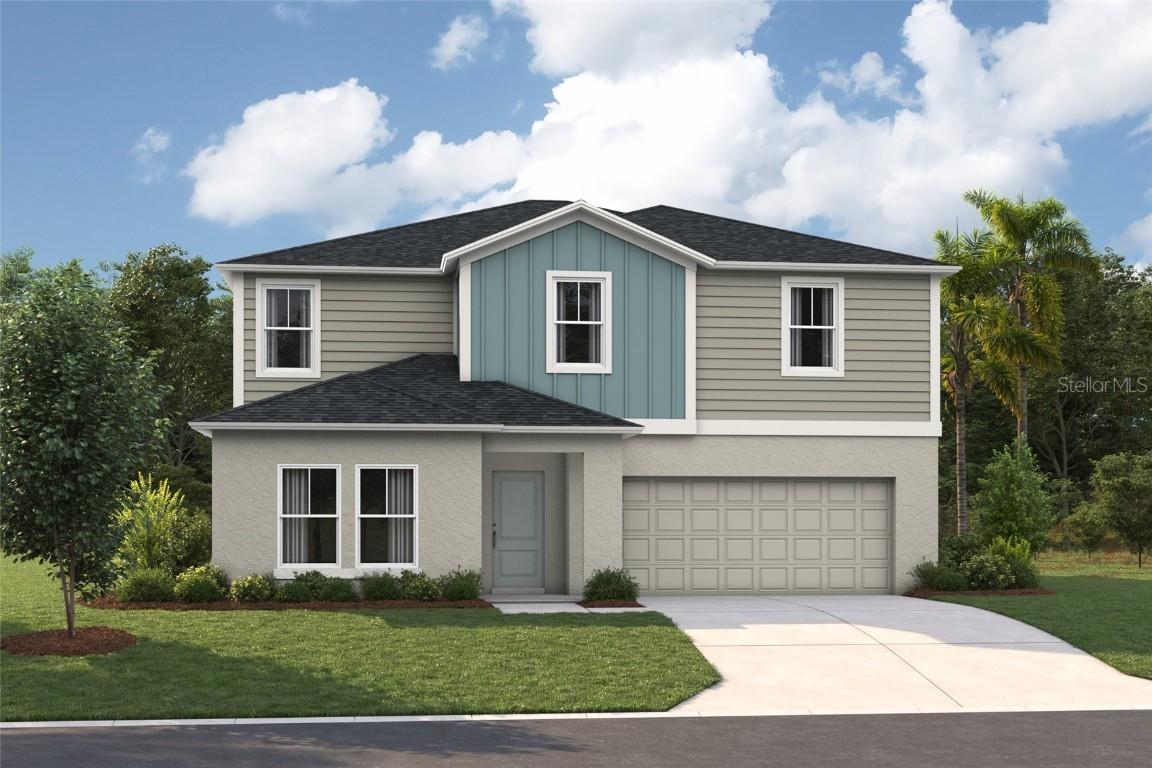
Photo 1 of 1
$394,999
Sold on 12/31/25
| Beds |
Baths |
Sq. Ft. |
Taxes |
Built |
| 5 |
3.00 |
2,892 |
$3,128 |
2025 |
|
On the market:
70 days
|
View full details, photos, school info, and price history
One or more photo(s) has been virtually staged. Under Construction. BELOW MARKET INTEREST RATES with use of Seller's Preferred Lender.
Never run out of space with the Catalina, a spacious two-story home designed for ultimate comfort and flexibility! This home boasts 5 bedrooms, 3 bathrooms, a versatile den, a generous upstairs recreation space and a private 2-car garage. The open concept floorplan, perfect for entertaining or just hanging out, is complemented by stylish luxury vinyl plank flooring. The kitchen and throughout the home feature elegant quartz countertops, while the stainless-steel appliances and smart thermostat with voice control add a touch of modern technology. The laundry room features a new washer and dryer and is conveniently located upstairs with all the bedrooms. The owner’s suite is situated at the back of the home with a spa-like owner’s bathroom and spacious walk-in closet. Completing this home is beautifully designed landscaping curated for the Florida lifestyle.
Here you’ll enjoy quick access to US-27 and I-4, connecting you to all the best Central Florida has to offer. From everyday essentials to outdoor adventures, you’re just minutes from shopping, dining, and local favorites like Posner Park and Lake Eva Community Park. Enjoy extra value alongside a collection of stylish, open-concept floor plans with modern finishes, curated design packages, and thoughtful features included at no extra cost.
Images shown are for illustrative purposes only and may differ from actual home. Completion date subject to change. Contact or make an appointment for more details on interest rates.
Listing courtesy of CASA FRESCA REALTY