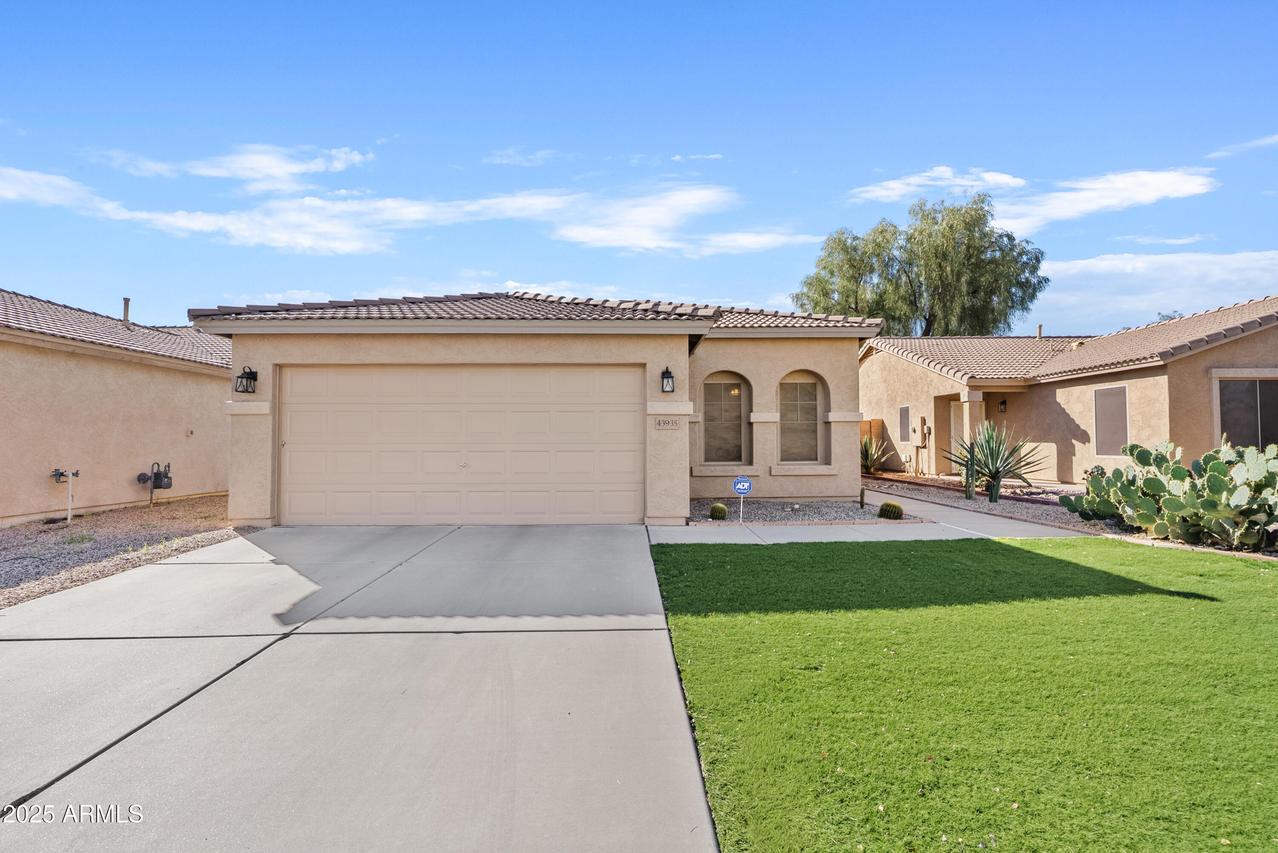
Photo 1 of 27
$299,999
| Beds |
Baths |
Sq. Ft. |
Taxes |
Built |
| 3 |
2.00 |
1,711 |
$1,665 |
2002 |
|
On the market:
64 days
|
View full details, photos, school info, and price history
Welcome to Rancho El Dorado — Maricopa's premier golf course community! This beautiful single-level home offers over 1,700 square feet of upgraded living space designed for both comfort and style. Step inside to find a bright, open layout showcasing plank tile flooring throughout and two spacious primary suites, perfect for multi-generational living or guest privacy.
The chef's kitchen is a true showstopper, featuring rich cabinetry, granite countertops, stainless steel appliances, and a large breakfast bar ideal for casual dining or entertaining. The adjacent dining and living areas flow seamlessly into a charming Arizona room, creating an inviting space to relax and enjoy year-round. This home has been thoughtfully updated for peace of mind, boasting a newer AC and furnace, along with a new water heater. The low-maintenance front and backyard are designed for easy living � complete with artificial turf, a pergola for shade, and a custom flagstone patio, perfect for outdoor gatherings or a quiet evening under the stars.
Located in one of Maricopa's most sought-after communities, you'll enjoy access to scenic walking paths, beautiful parks, and the award-winning Duke Golf Course, all just minutes from shopping, dining, and schools.
Don't miss your chance to own a move-in-ready home that blends modern upgrades with timeless charm in the heart of Rancho El Dorado!
Listing courtesy of Alexiss Rodriguez & Kara Beecroft, The Ave Collective & The Ave Collective