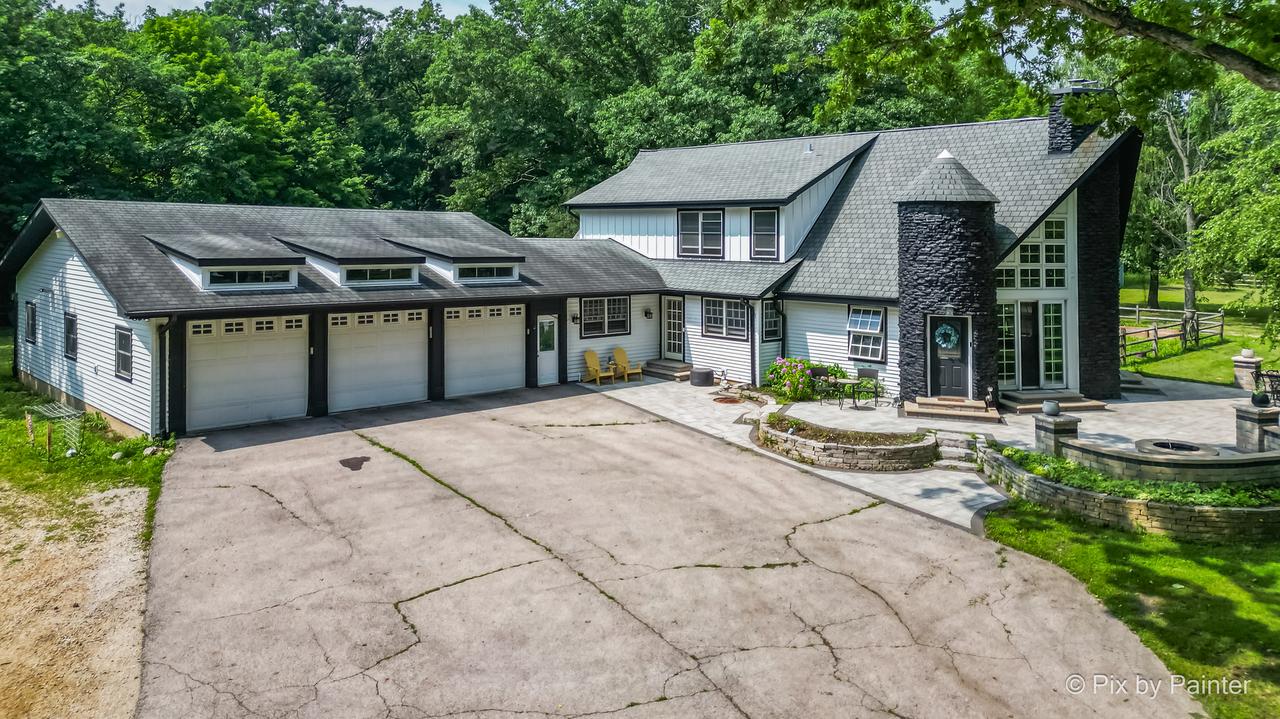
Photo 1 of 53
$699,900
| Beds |
Baths |
Sq. Ft. |
Taxes |
Built |
| 5 |
3.10 |
3,082 |
$16,454.36 |
1974 |
|
On the market:
62 days
|
View full details, 15 photos, school info, and price history
WOW!!! 5.9 ACRES LOCATED IN SCHOOL DISTRICT #301, OVERSIZED 6+ CAR GARAGE, IN-GROUND POOL, 1ST FLOOR PRIMARY SUITE & FINISHED BASEMENT! Escape to this extraordinary 5.9-acre private paradise, perfect for hobbyist and car enthusiasts! Nestled against a tranquil stream, this property offers unparalleled privacy and a lifestyle many only dream of. The possibilities are endless! Step inside and be captivated by the great room, featuring a soaring cathedral wood ceiling with beams, a stunning floor-to-ceiling stone fireplace, and expansive wall of windows with tall sliding glass doors that open to an inviting outdoor patio with a fire pit. The updated kitchen, boasts granite counters, a built-in eat-in table with benches, a double oven, and a convenient walk-in pantry. Hardwood floors flow seamlessly throughout the entire home, adding warmth and elegance. The first floor offers incredible versatility with a den, perfect for a home office, playroom, or craft room. Enjoy relaxing in the enclosed screened-in sun porch that leads to an amazing, private, fenced-in backyard. This outdoor oasis features a new in-ground pool with a tanning ledge, an enormous side yard with a garden, a chicken coop and a lawn irrigation system - a true blend of entertaining space and natural beauty. The property extends into a wooded area, providing ultimate privacy and room for expansion or an outbuilding. A dedicated first-floor laundry room with built-in storage and a closet adds to the convenience. The luxurious first-floor primary suite is a true sanctuary, complete with a full bathroom, double sinks, a charming clawfoot tub, a spacious walk-in closet, and direct access to the backyard. Upstairs, you'll find four large additional bedrooms and a full bathroom, providing ample space for family and guests. Car enthusiasts: Bring your camper, RV, ATV's Snowmobiles, Car Collection, Work Trucks & More! Oversized 6+ car heated garage, offering a drive-thru to the backyard, a car lift, and a convenient half bathroom. The fully finished basement expands your living space with a family room, a second stone wood-burning fireplace, a full bathroom, a home office, and a large storage and utility room. Located in the highly desirable 301 school district, this private retreat truly offers it all. Don't miss the opportunity to own this remarkable property - you really can have it all!
Listing courtesy of Selena Stloukal, RE/MAX All Pro - St Charles