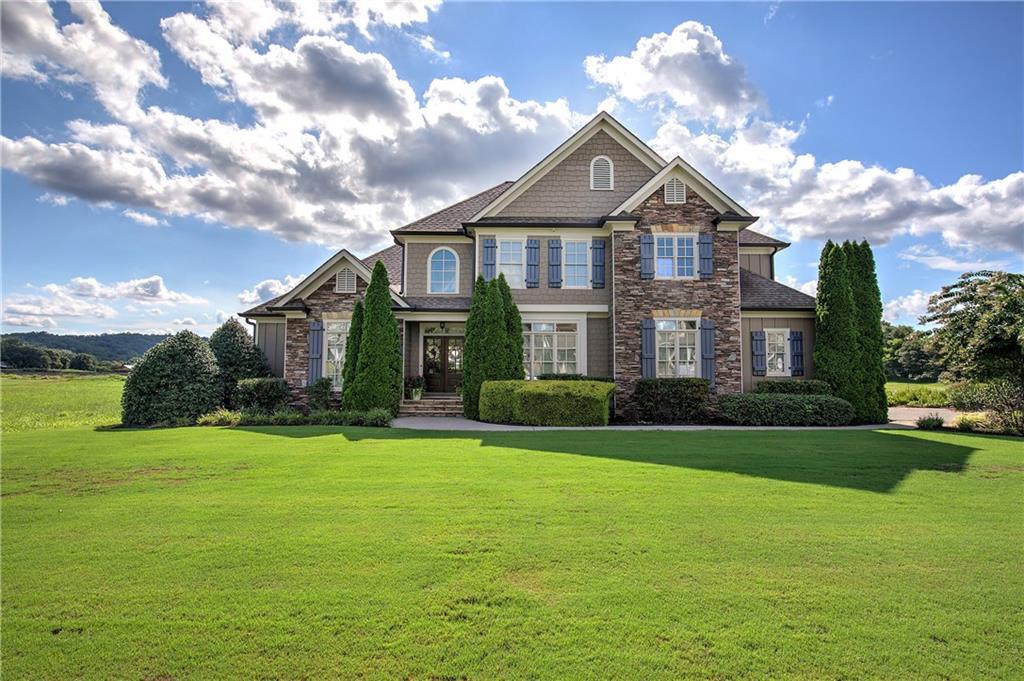
Photo 1 of 47
$799,900
| Beds |
Baths |
Sq. Ft. |
Taxes |
Built |
| 4 |
3.10 |
3,557 |
$7,829 |
2014 |
|
On the market:
164 days
|
View full details, photos, school info, and price history
Nestled on a beautiful cul-de-sac lot in the sought-after River Shoals neighborhood of Cartersville, this home offers over 3,500 square feet of elegant living space and a backyard view you’ll never want to leave.
Hardwood floors greet you as you step through the front door into the grand foyer. To your left, a separate dining room with a striking coffered ceiling sets the stage for memorable gatherings. The spacious living room features built-in bookshelves and the first of two cozy gas-burning fireplaces.
The gourmet kitchen is a chef’s delight with granite countertops, gas appliances, a breakfast bar, and an open view into the inviting den. The den showcases the second gas-burning fireplace, accented by charming wood-beam ceilings. A sunny breakfast area connects the spaces seamlessly.
The main-level primary suite impresses with a vaulted ceiling and generous size. Its spa-like bath offers a tiled shower, a separate soaking tub, and dual vanities. A convenient powder room is also located on the main floor.
Upstairs, you’ll find three additional bedrooms, two full baths, and a versatile loft area — perfect for a playroom, office, or second living space.
Step outside to enjoy a covered back deck and a separate BBQ deck, both offering some of the best views you can imagine.
This home truly has it all — space, style, and setting. Don’t miss your chance to make it yours!
Listing courtesy of Derick Mauldin, Asher Realty, Inc