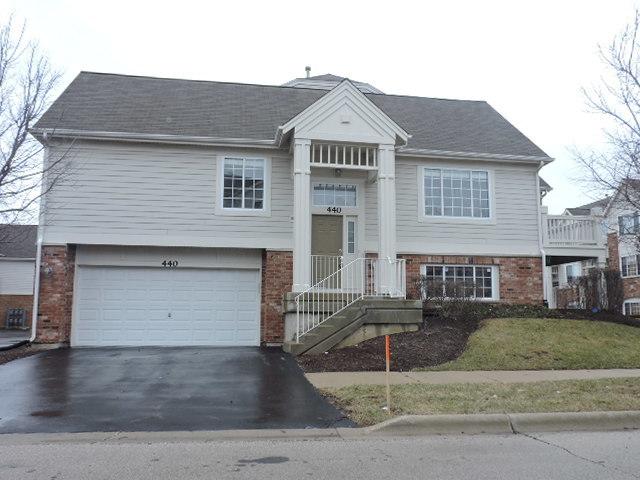
Photo 1 of 1
$186,400
Sold on 3/24/17
| Beds |
Baths |
Sq. Ft. |
Taxes |
Built |
| 2 |
2.10 |
1,330 |
$5,488.24 |
2007 |
|
On the market:
43 days
|
View full details, photos, school info, and price history
Immaculate kept 2 bedroom home in the heart of Elgin's West Ridge. Absolutely stunning end-unit with private entrance. Cathedral ceilings thru-out main level. Sliding glass doors in living/dining area leads to large private balcony. Gourmet kitchen featuring hardwood floors, 36" decorative wood cabinets with crown molding, sand colored granite countertops & can lighting. Spacious lower level with family room, bath & laundry area. Master bedroom offers large walk in closet plus luxury bath featuring separate shower/soaker tub and double vanity. Clean neutral carpet & paint thru-out. Largest model only of this type available in the Subdivision. This is a Fannie Mae HomePath property.
Listing courtesy of Joseph Mueller, Tanis Group Realty