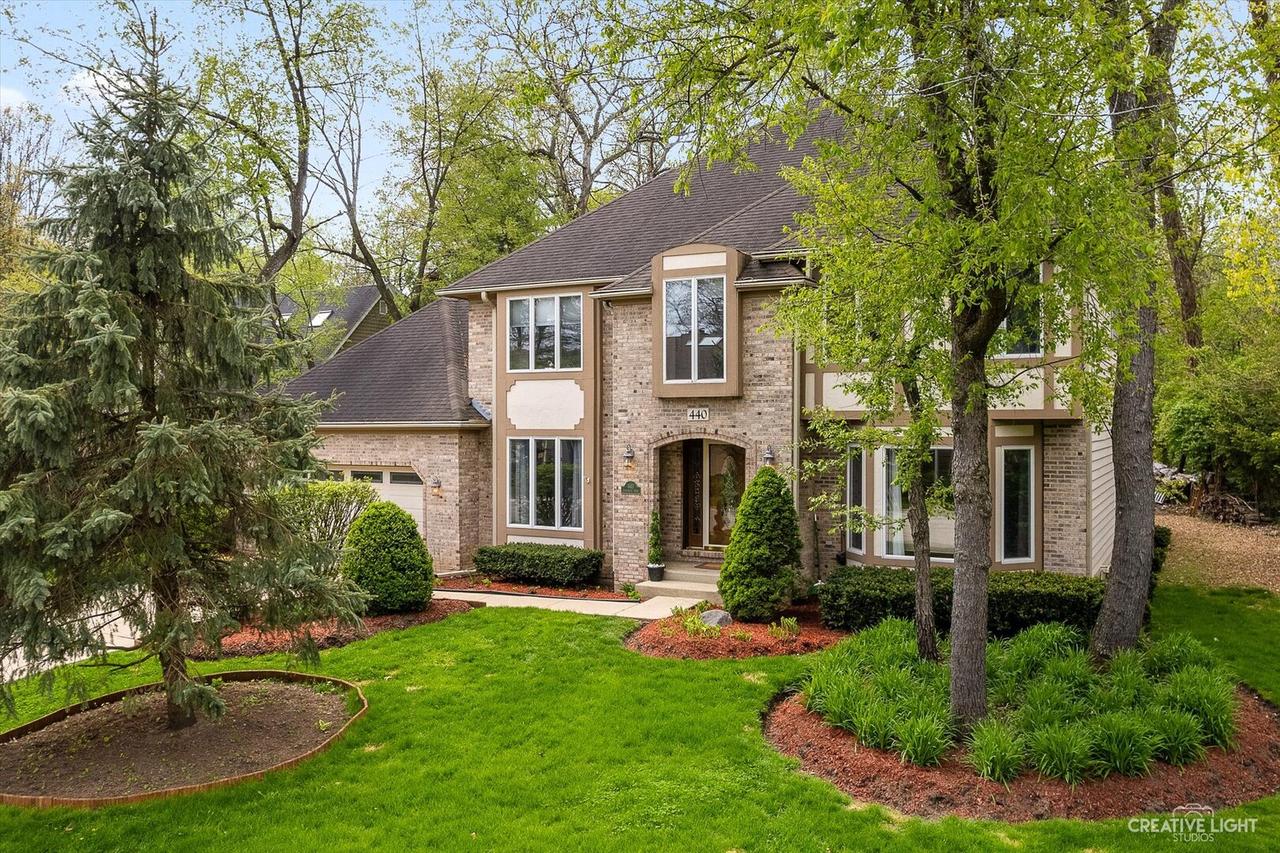
Photo 1 of 44
$565,000
Sold on 11/13/25
| Beds |
Baths |
Sq. Ft. |
Taxes |
Built |
| 4 |
2.10 |
3,160 |
$14,218.96 |
1992 |
|
On the market:
72 days
|
View full details, photos, school info, and price history
Welcome to this spacious home nestled in the established Forest Trails neighborhood, just blocks from Wheaton Academy. Step into a two-story foyer and enjoy the beauty of newly refinished hardwood floors and new luxury vinyl plank flooring. The large kitchen offers ample cabinet and counter space, a butler's pantry, and a breakfast bar for dining. The living room features a double-sided fireplace, while the other side opens to a bright, light-filled area-ideal for a reading nook or additional seating. Pocket doors can be closed for privacy or left open to flow seamlessly into the family room. Upstairs, the expansive primary suite boasts a large walk-in closet and a large bathroom with a soaking tub and separate shower. The serene backyard is beautifully landscaped with mature greenery and a paver patio-perfect for relaxing or entertaining. The basement includes an additional finished bedroom with a closet, while the remaining unfinished space offers endless possibilities.
Listing courtesy of Cristina Gluszek, Real Broker, LLC