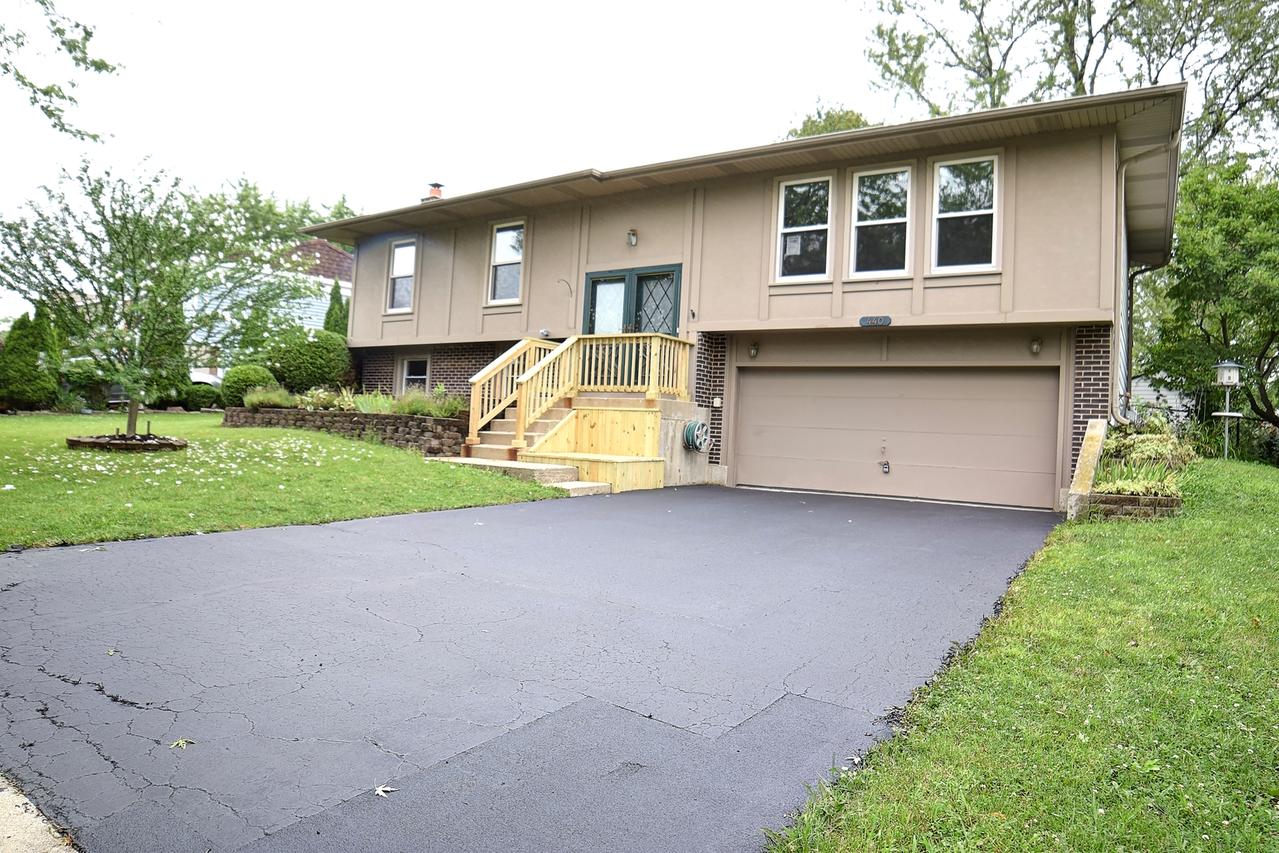
Photo 1 of 1
$217,000
Sold on 10/25/17
| Beds |
Baths |
Sq. Ft. |
Taxes |
Built |
| 3 |
2.00 |
1,909 |
$5,176.16 |
1973 |
|
On the market:
83 days
|
View full details, photos, school info, and price history
Move in Condition, All has been done for you from top to bottom. Not your traditional Raised Ranch floor plan. Kitchen walls have been removed to open up the entire 1st floor. List of upgrades include, Kitchen has been completely redone, new cabinets, new counter tops, all SS Appliances (New) Center Island, Light fixtures, Laminate Hrwd Flrs encase the Kitchen & Large Living Rm / Dr, canned lighting, French door w/ side screen panels, opens to a Lrg Trek deck, super size kid safe Fenced Yard. Both Baths have been remodeled, new sink, tile work, toilet, tub, light fixtures, vanity, flooring. Lower level Family Room offers wood burning FP, new canned lights. Carpeting all new. Interior of Home has been completely repainted, walls refinished before painting. The list goes on, every room of the home has been improved upgraded or redone. Home shows extremely well, she is a grand lady again. Pride of ownership shows, not a investor flip. Newer Windows. Pro Landscaped. New Seal Coat Drway!!!
Listing courtesy of Michael Lenz, RE/MAX of Naperville