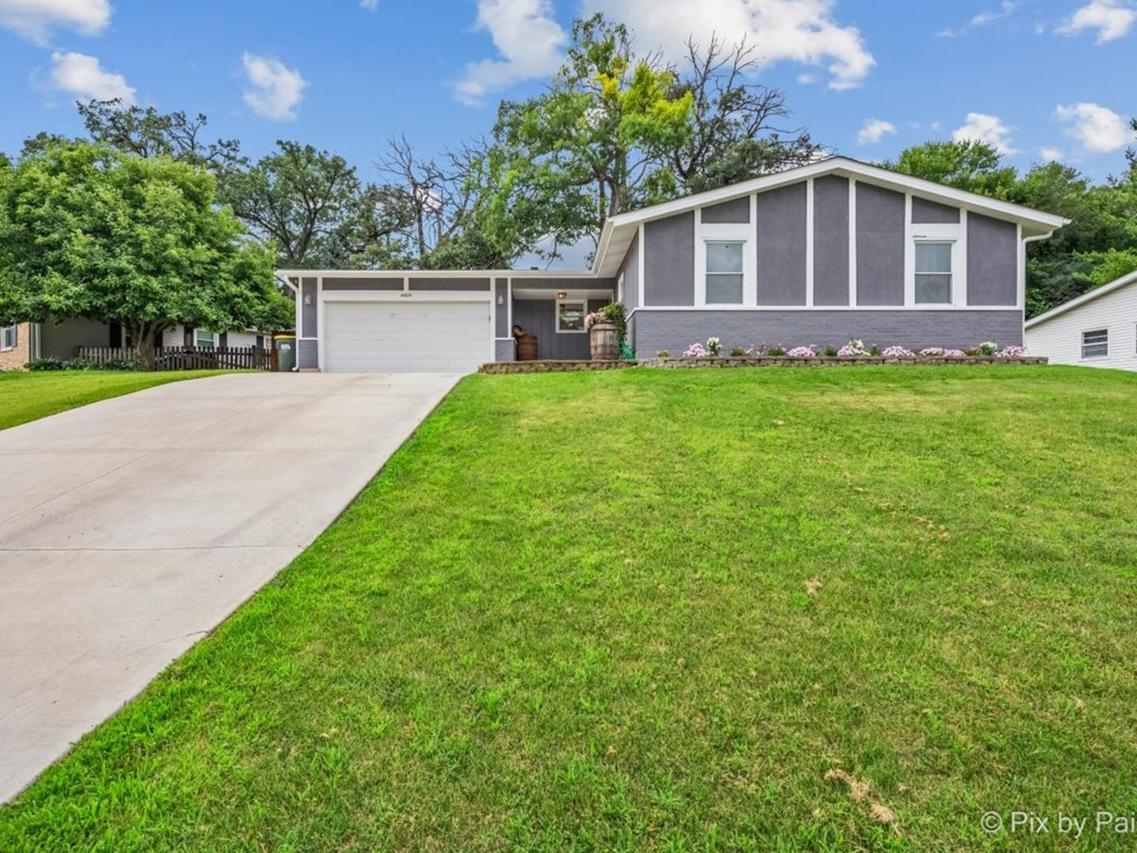
Photo 1 of 1
$295,000
Sold on 8/29/25
| Beds |
Baths |
Sq. Ft. |
Taxes |
Built |
| 2 |
2.00 |
1,314 |
$5,507 |
1967 |
|
On the market:
34 days
|
View full details, photos, school info, and price history
Nestled in the desirable Whispering Oaks subdivision, this well-maintained 2-bedroom, 2 bath ranch offers the perfect blend of comfort, style, and functionality. From the moment you arrive, you'll be impressed by the home's inviting curb appeal and thoughtful upgrades throughout. Step into a welcoming foyer-accented with crown molding that leads into a large sun-filled family room, ideal for everyday living and entertaining. Spacious interior features an updated kitchen with crisp white cabinetry, granite countertops, and stainless-steel appliances, all seamlessly connected to a separate dining room-perfect for entertaining or casual meals. The primary suite offers a peaceful retreat with an updated en-suite bathroom (2025) with generous closet space, while the second bedroom is bright and well-proportioned, offering flexibility as a child's room, guest retreat, home office or creative flex space. A beautifully appointed full hall bath adds extra convenience for residents and visitors. The fully fenced yard (2023) is surrounded by mature trees for added privacy and includes an oversized concrete patio (2022) perfect for entertaining. Huge laundry room with ample storage and a newer washer and dryer (2022). Attached 2-car garage and crawlspace provide plenty of extra storage. Additional highlights include a Concrete driveway (2021), Roof (2021), Carpet (2024), Some windows (2023), Water heater (2022) and a Garage door opener (2023). Convenient location near Metra, shopping, dining, parks, and scenic walking/bike paths. Move-in ready with true pride of ownership.
Listing courtesy of Ellie Chrzanowski, HomeSmart Connect LLC