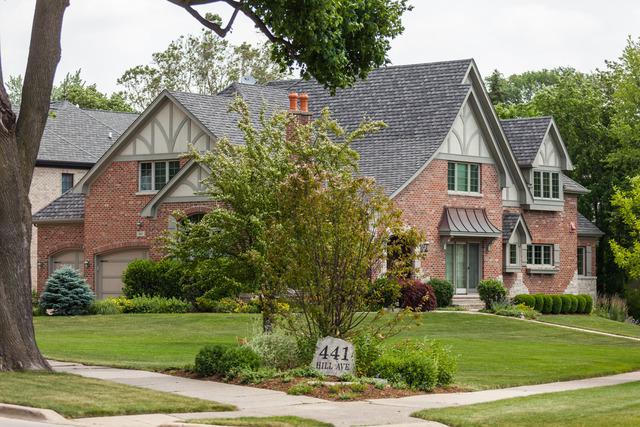
Photo 1 of 1
$1,200,000
Sold on 1/19/17
| Beds |
Baths |
Sq. Ft. |
Taxes |
Built |
| 4 |
5.00 |
4,869 |
$26,974.16 |
2005 |
|
On the market:
39 days
|
View full details, photos, school info, and price history
Inviting custom home w/ open floorplan welcomes you w/ 4 fireplaces & broad hallways. Chefs kitchen w/ 5-burner gas cooktop & double ovens, oversized island, breakfast bar, & walk-in pantry. Butler's pantry leads to dining room that overlooks brick-paver patio. Kitchen opens to dinette & family room w/ built-in cabinets & access to private backyard deck. Adjacent sunroom is your quiet retreat. 1st floor office w/ built-in Murphy bed & full en suite bathroom can be utilized as additional 1st floor master. Mud room w/ built-in locker storage & separate coat closet meet you from 3-car garage. 2nd floor laundry room opens to craft room. Master bedroom w/ expansive walk-in closet & built-in organizers, bathroom w/ dual vanities, & spa-like steam shower w/ multiple shower heads. Wide stairway leads to finished basement w/ wet bar, walk-in wine cellar, 5th bedroom & full bath, and exercise nook. Basement provides extra 2,500 sq ft for a total of 7,300+ sq ft! Wow!
Listing courtesy of Courtney Monaco, Keller Williams Experience