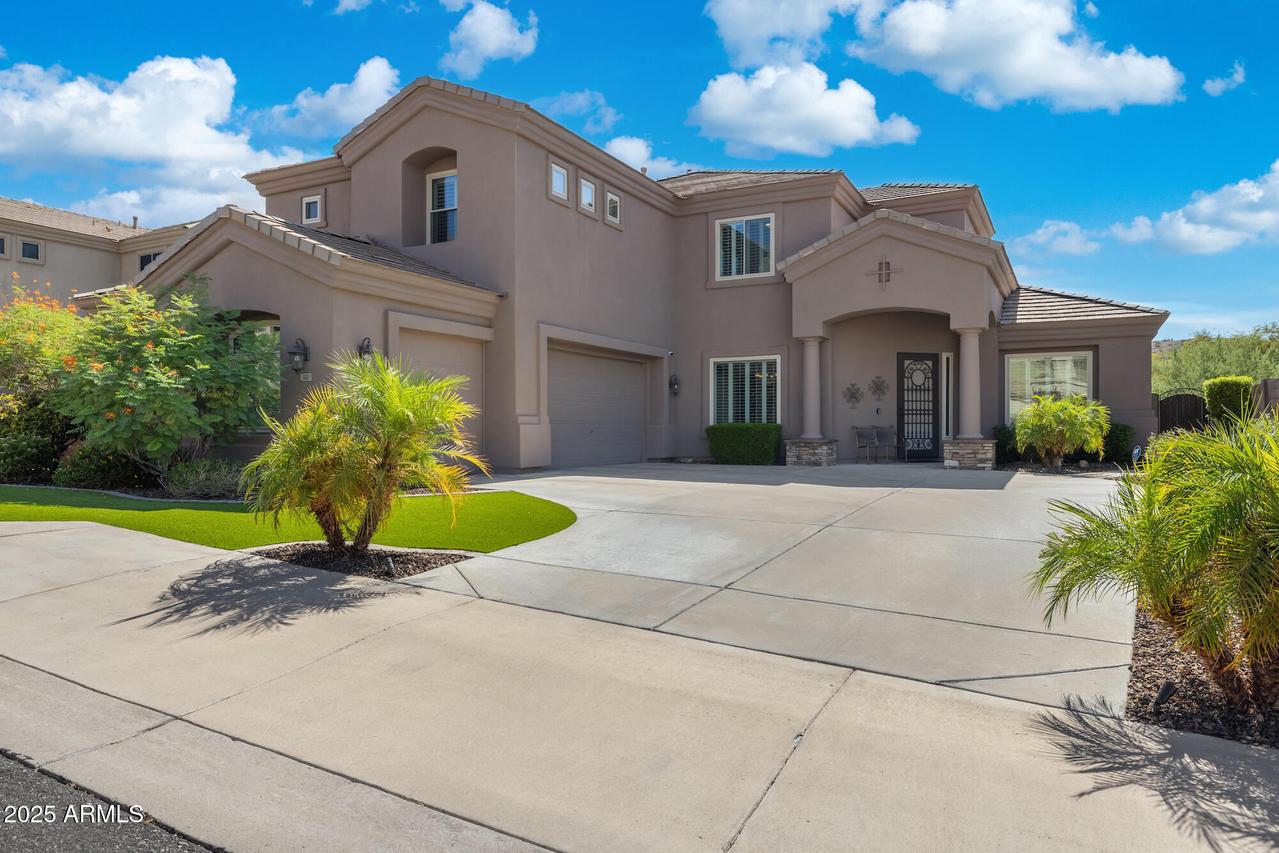
Photo 1 of 50
$1,099,000
| Beds |
Baths |
Sq. Ft. |
Taxes |
Built |
| 5 |
4.00 |
3,626 |
$5,242 |
2001 |
|
On the market:
126 days
|
View full details, photos, school info, and price history
Move-in Ready! MOUNTAIN VIEWS in AHWATUKEE FOOOTHILLS CLUB WEST - GATED community of MONTANA VISTA featuring a spacious 3-car garage, a PRIVATE backyard with HEATED SALTWATER pool/spa, expansive travertine deck and built in bar/grill and no neighbors behind. 5 bedrooms and 3 full bathrooms upstairs, bonus room/office/den with one full bathroom downstairs. A chef's kitchen with LARGE ISLAND, GAS range, DOUBLE OVENS, and walk in PANTRY that opens to the great room including breakfast, family, living and dining rooms.
Nestled alongside the South Mountain Preserve, where hiking and biking trails stretch endlessly, this well-maintained residence offers major updates: NEW windows, roof, dual 5-ton HVAC units, REMODELED bathrooms, upgraded kitchen appliances, commercial-grade landscaping, enhanced security. With more than 30 UPDATES in total, including travertine finishes, shutters throughout, water softener, reverse osmosis and a complete refresh of major systems, this home is as move-in ready as it is breathtaking.
Listing courtesy of Pamela Manwaring, Real Broker