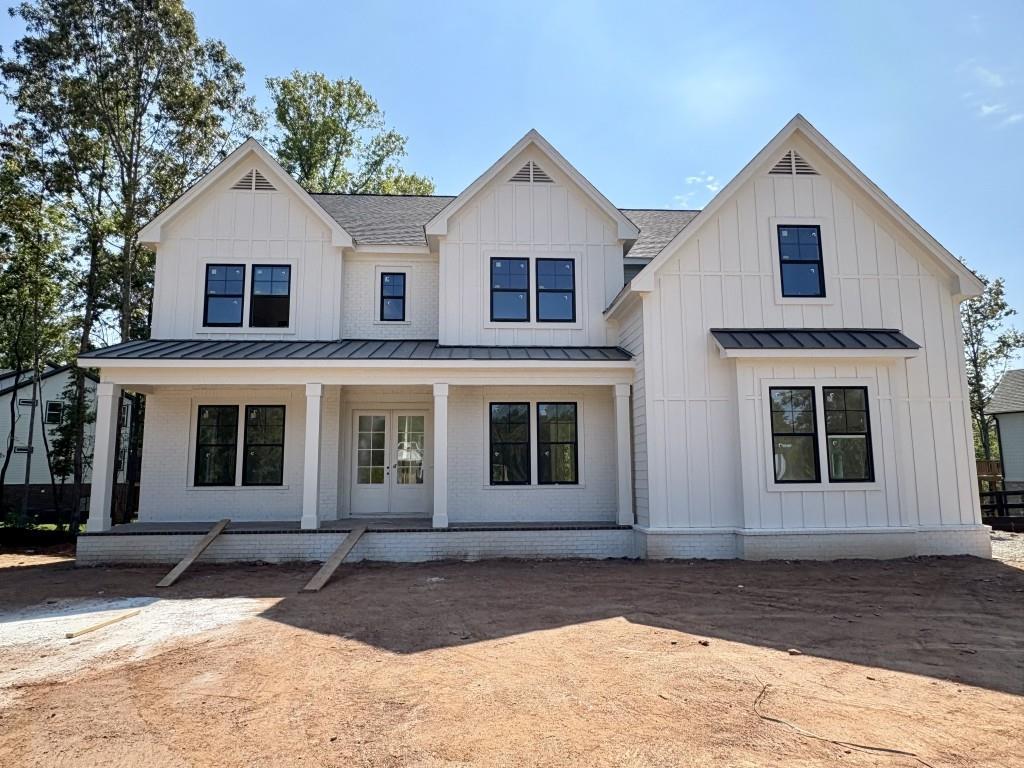
Photo 1 of 46
$1,007,093
Sold on 12/11/25
| Beds |
Baths |
Sq. Ft. |
Taxes |
Built |
| 5 |
4.00 |
3,548 |
$1,667 |
2025 |
|
On the market:
100 days
|
View full details, photos, school info, and price history
The Vanderbilt plan built by Peachtree Residential. This corner homesite estate is a breathtaker! A grand double door front entry foyer gives way to a quiet office with judges panneling and an elegant formal dining room. At the rear is a bright and towering 2 story family room overlooked by the chef's paradise kitchen - outfitted with the latest in culinary appliances and designs. Rounding off the main floor is a large secondary bedroom with full bath, perfect for guests or in-laws. Upstairs your private retreat awaits. The massive primary bedroom is accented by striking cedar beams and accompanied by a spa-like bathroom with an extensive walk in shower and gorgeous garden tub. Additionally you will find 3 other spacious bedrooms and 2 full baths. Outside you are greeted by the pinnacle of outdoor living with an enormous covered deck and wood burning fireplace ready for those cool, peaceful nights. Below is a full unfinished basement ready for you to complete it and make it your own. Don't miss out on your chance to purchase a home in this premier community. Call TODAY!
Listing courtesy of Tamra Wade, RE/MAX Tru