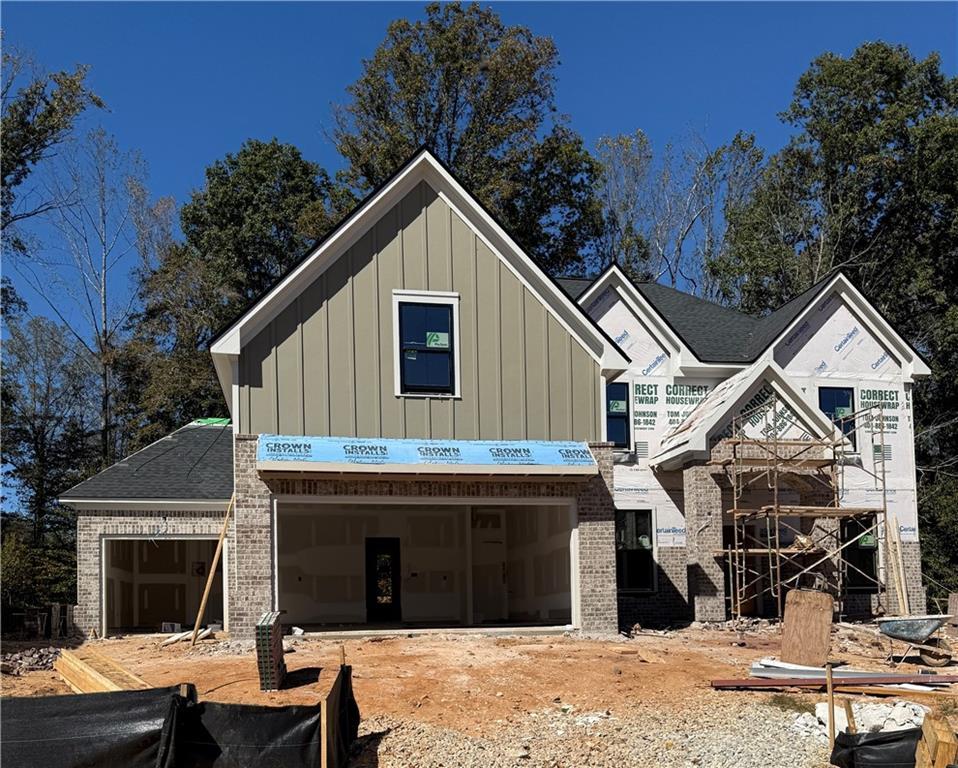
Photo 1 of 55
$814,900
| Beds |
Baths |
Sq. Ft. |
Taxes |
Built |
| 5 |
4.00 |
3,473 |
$10,000 |
2025 |
|
On the market:
91 days
|
View full details, photos, school info, and price history
Built by SPI Homes – MOVE-IN January, Phase Two. 10K in closing cost contributions with the preferred lender– inquire about special financing! Homesite 53 The Magnolia B is located in the cul-de-sac and has a private backyard adjoined to a conservation area. The stock photos showcase the luxe included features along with upgraded gold accents and LVP in the bedrooms! This floor plan offers 5 BR, 4 BA, and a spacious 3-car garage. The Magnolia offers a spacious foyer, an entertaining formal dining and living/flex room upon entering, and a convenient bedroom on the main floor. Spacious open concept living room with decorative electric fireplace & floating bookshelves flowing into the luxury kitchen with quartz counter tops, pendant lighting over the island, custom built vent hood and kitchen cabinets to the ceiling, Samsung stainless steel appliance package, gas cooktop with wall-mounted pasta faucet, wall oven, and wall integrated microwave! Elevated features include a beamed ceiling, extensive millwork, shiplap accents, and crown molding. The second floor is a split bedroom plan that welcomes a generously sized primary suite and bath, which showcases a freestanding tub, quartz countertops, and a spacious walk-in closet with a custom closet system in addition to a junior suite, two additional bedrooms sharing a full bath, a rec room, and a laundry room (equipped with cabinets and a laundry sink). A complimentary refrigerator and blinds are included at this time! Hosch Reserve is a swim, cabana, and pickleball HOA community for active recreation. Conveniently located in Gwinnett’s sought-after Seckinger High School district. Hosch Reserve offers tranquility just off Old Thompson Mill Road. Use GPS address to the community: 3105 Old Thompson Mill Rd. (Not model home address)
Listing courtesy of Jeanine Van Morris & Julie Graybill, Peggy Slappey Properties Inc. & Peggy Slappey Properties Inc.