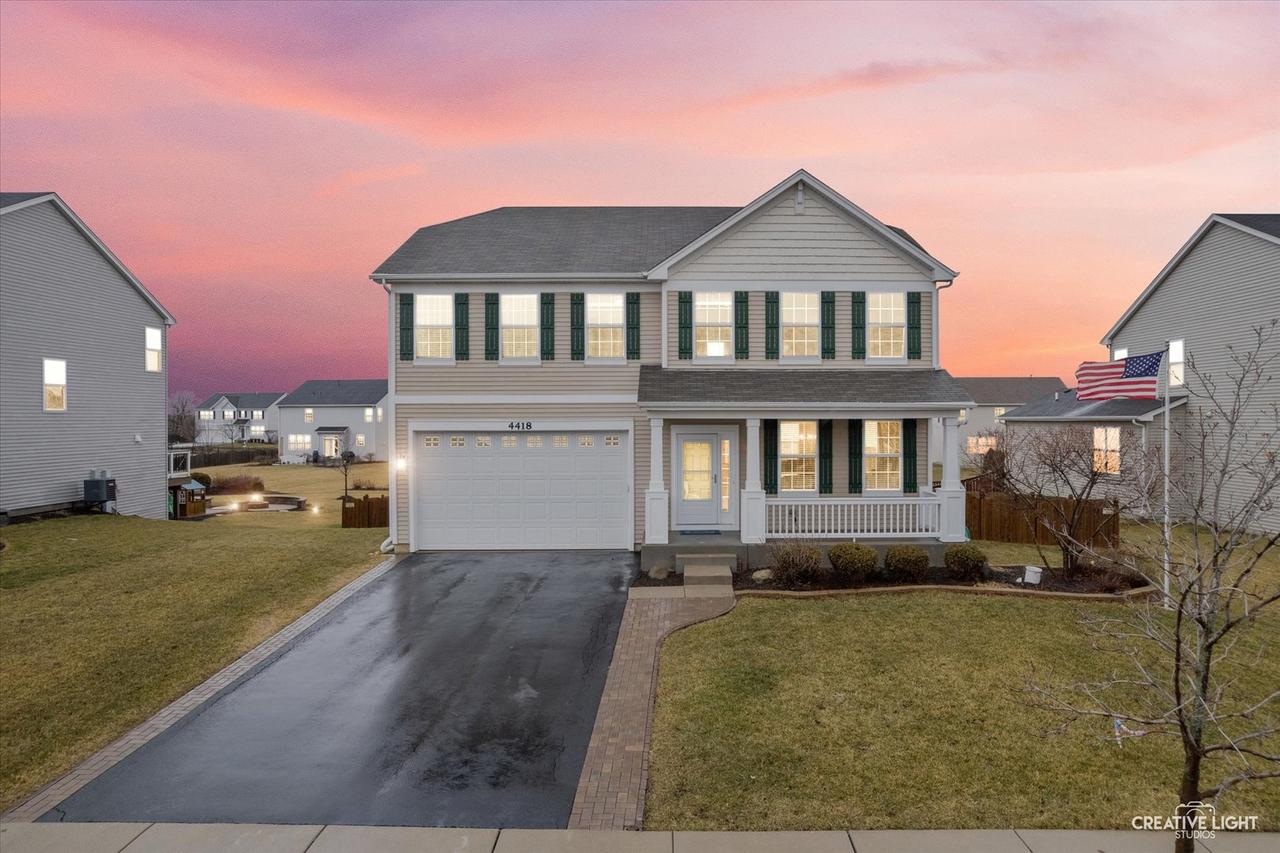
Photo 1 of 1
$393,000
Sold on 5/25/23
| Beds |
Baths |
Sq. Ft. |
Taxes |
Built |
| 4 |
2.10 |
2,688 |
$8,496.62 |
2014 |
|
On the market:
85 days
|
View full details, photos, school info, and price history
Welcome to 4418 Bickford, a freshly painted UBER clean home located in the highly sought after Hunt Club of Oswego subdivision. A cozy front porch greets you as you enter this open floorplan home. Spacious living and dining rooms flow nicely into the family room with light and bright views of the yard. Kitchen features gorgeous 42" white cabinets, a walk in pantry and center island along with plenty of counter space. Upstairs, you are greeted with a convenient loft that works as a second family room, office or playroom. Four spacious bedrooms with abundant closet space and convenient second floor laundry. The primary bedroom boasts neutral decor, a fresh and clean primary bathroom with new flooring, dual vanity and separate soaking tub and shower. And check out that closet in the master! Wow! The English basement is spacious and awaiting your finishing touches. Located across from the elementary school, you have open space galore in your front and a well appointed fenced backyard with a deck, patio and fire pit. Located in a pool and clubhouse community with onsite elementary school, this home is THE ONE!
Listing courtesy of Kimberly Grant, john greene, Realtor