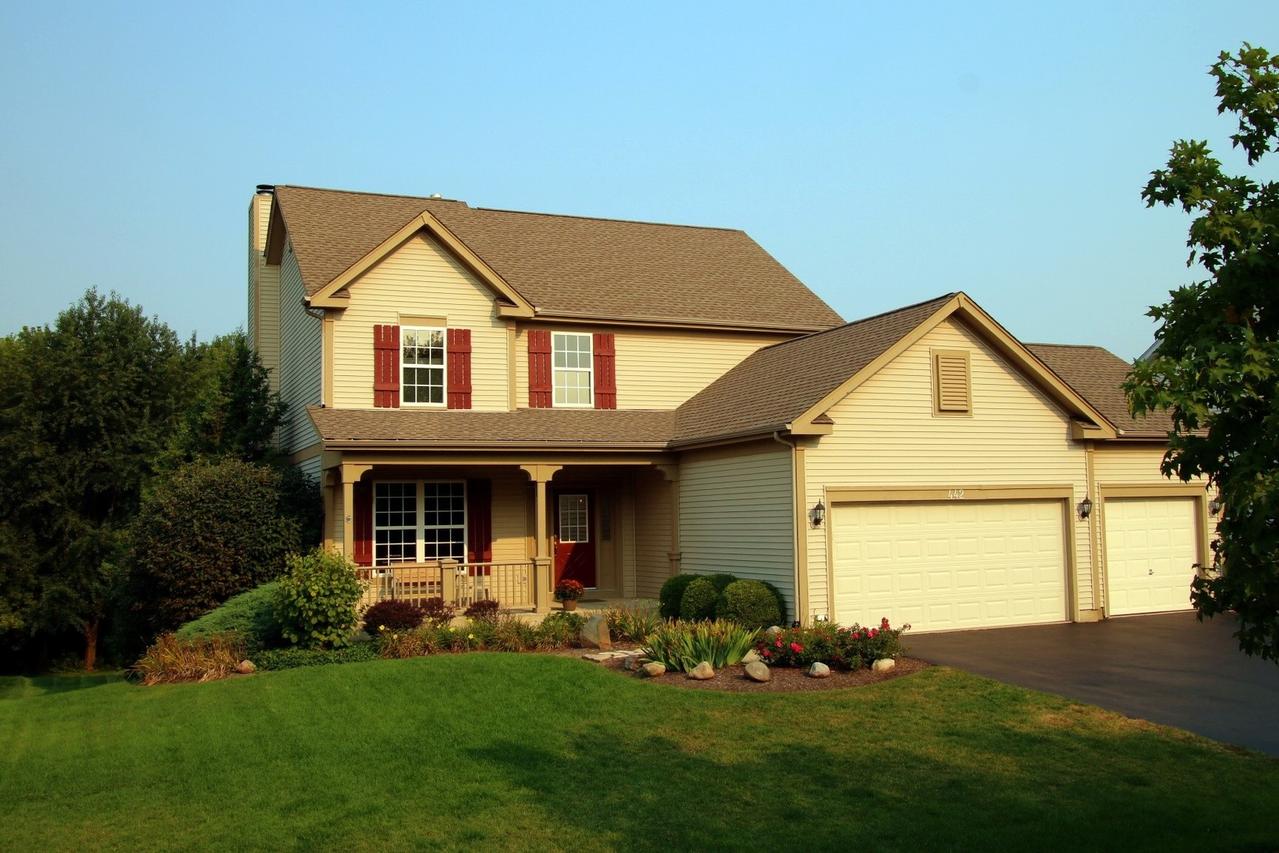
Photo 1 of 1
$319,900
Sold on 11/01/17
| Beds |
Baths |
Sq. Ft. |
Taxes |
Built |
| 5 |
3.10 |
3,268 |
$8,886.16 |
2001 |
|
On the market:
57 days
|
View full details, photos, school info, and price history
This 5 BR/3.5 BA open concept home features a first floor office, remodeled kitchen w/ large eating area, 4-seat peninsula bar w/ beverage fridge, SS appliances, pendant lighting, granite counters & matching sills on the 1st & 2nd levels. The remodeled master bathroom has a double vanity w/ granite top, modern fixtures & large walk-in shower w/ split-stone floor. Amenities include: wood burning fireplace, 9' ceilings on the 1st floor, crown molding, gas-piped grilling deck, ceiling fans in the bedrooms, bathrooms w/ bluetooth speaker fans, ADT alarm system, tinted windows, backyard play set, wired dog fence, whole-house fan & 3-car extra deep garage w/ lots of storage. The current owners will miss the beautiful sunroom overlooking woods beyond the backyard & the full finished walk-out basement w/ ample recessed & natural light. This home is perfect for a growing family looking for a neighborhood w/ sidewalks, excellent schools, close to parks & 1 mile from Metra in downtown CL.
Listing courtesy of Vanessa Carlson, iRealty Flat Fee Brokerage