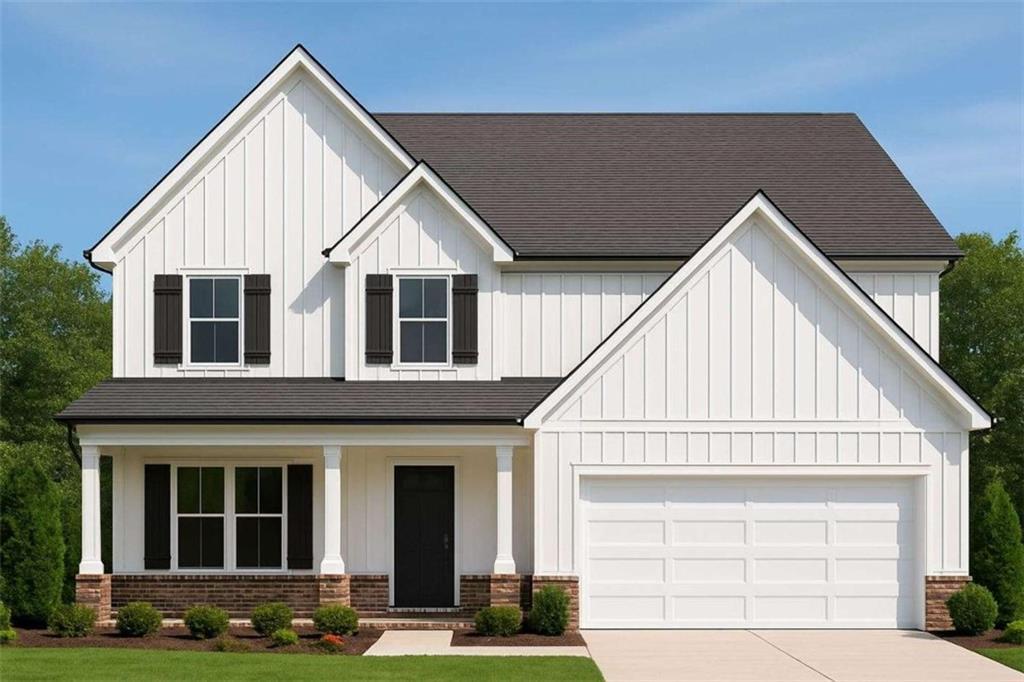
Photo 1 of 38
$519,999
| Beds |
Baths |
Sq. Ft. |
Taxes |
Built |
| 4 |
3.10 |
2,345 |
0 |
2025 |
|
On the market:
67 days
|
View full details, 15 photos, school info, and price history
New Construction in Gainesville, Georgia! Tucked away on a peaceful cul-de-sac with a private, wooded backyard and long driveway. Welcome to the Lanier plan - a luxurious craftsman design that efficiently manages space across two stories. A covered porch opens to a striking foyer leading to the primary spaces - family room, kitchen, and powder room. The open-concept kitchen, complete with a large pantry, connects to a formal dining area. Upstairs, all bedrooms are located for family convenience alongside a laundry room. The master suite boasts a generous walk-in closet and a plush bath with a walk-in shower and tub. Three additional bedrooms and a full bath round off the upstairs living area. For detailed information and specifications, please contact our sales specialist. The owners are licensed Real Estate Agents/Brokers in Georgia.
Listing courtesy of Team Cook & RONALD YATES, Cook Real Estate Services & Cook Real Estate Services