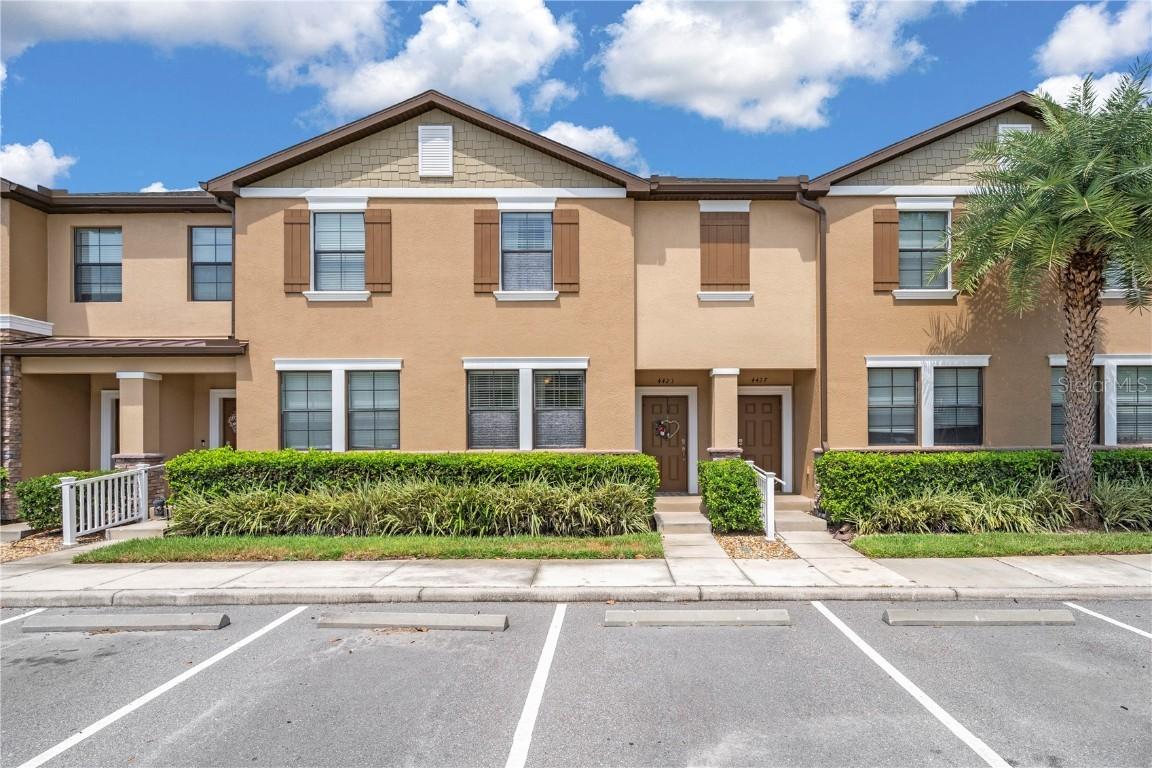
Photo 1 of 1
$235,000
Sold on 10/27/25
| Beds |
Baths |
Sq. Ft. |
Taxes |
Built |
| 3 |
2.10 |
1,777 |
$5,397.27 |
2015 |
|
On the market:
84 days
|
View full details, photos, school info, and price history
Set within the gated Meadow Pointe North community, this beautifully maintained 3 bedroom, 2.5 bath townhome offers serene pond views, a versatile floor plan, and access to top-tier amenities in one of Wesley Chapel’s most convenient locations. From the moment you arrive, you’ll appreciate the ample parking, sidewalk-lined streets, and mature landscaping, all meticulously maintained by the HOA. Inside, the open-concept layout is designed with entertaining in mind, featuring easy-care tile flooring and elegant crown molding throughout the main living areas. The light-filled living room flows effortlessly into the eat-in kitchen, where you’ll find granite countertops, a 4-piece stainless steel appliance package, breakfast bar seating, pantry storage, and a spacious dinette. A convenient half bathroom serves guests nearby. The primary suite is privately situated on the first floor and offers a peaceful retreat with its own walk-out screened patio, a large walk-in closet, and an ensuite bathroom complete with a granite-topped vanity, upgraded lighting, and a glass-enclosed walk-in shower. Upstairs, two generously sized bedrooms, each with walk-in closets, share a full guest bathroom. A large loft or bonus room adds even more flexibility, perfect for a home office, playroom, or media space. Living here also means enjoying access to the Meadow Pointe IV amenities including a clubhouse, swimming pool, playground, tennis, basketball, and volleyball courts. All of this is just minutes from top-rated schools, dining, shopping, medical facilities, and major roadways for an easy commute into Tampa. Don’t miss this incredible opportunity. Call today to schedule your private showing!
Listing courtesy of Justine Jolly, KING & ASSOCIATES REAL ESTATE LLC