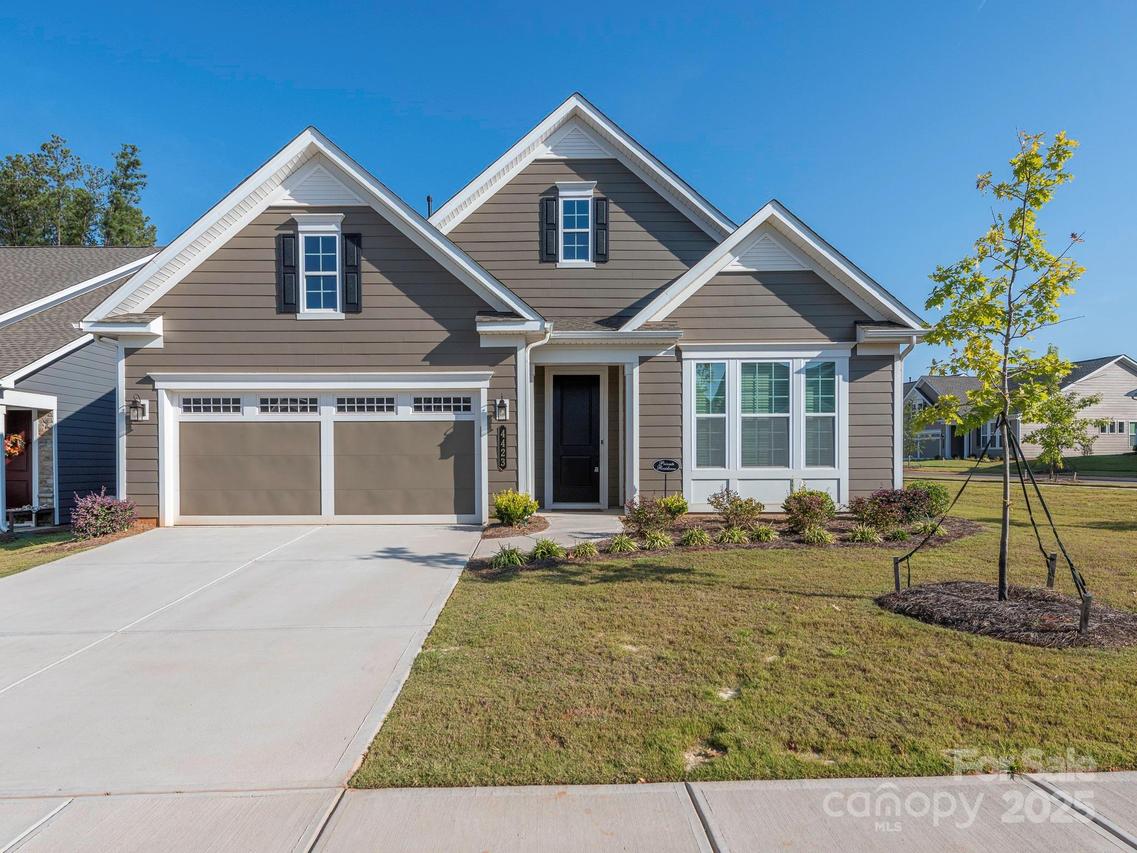
Photo 1 of 35
$559,990
| Beds |
Baths |
Sq. Ft. |
Taxes |
Built |
| 2 |
2.00 |
2,038 |
0 |
2024 |
|
On the market:
22 days
|
View full details, 15 photos, school info, and price history
Your DREAM HOME awaits!!! Fall in love at first sight with this like-new 2024 Laurel floor plan—crafted for those who want more than just a home, but a lifestyle. Nestled in the award-winning 55+ community of Cresswind Charlotte, this residence blends elegance, functionality, and resort-style living like no other.
Step inside to an inviting foyer with tray ceiling that opens to a spacious, light-filled living and dining area. The open-concept design flows effortlessly into the gourmet kitchen, featuring quartz countertops, a walk-in pantry, and a large island perfect for gatherings and entertaining.
The primary suite is a true retreat with a tray ceiling, walk-in closet, dual quartz vanities, and a frameless tiled shower. A secondary bedroom and full guest bath provide flexibility, while the private flex room with French doors offers an ideal space for a home office, craft room, or guest retreat.
Life in Cresswind Charlotte offers more than just beautiful homes—it’s an active, vibrant community with exceptional amenities, including indoor and outdoor pools, a clubhouse, fitness center, pickleball and tennis courts, bocce, billiards, and a full calendar of events led by the on-site lifestyle director. Conveniently located near Mint Hill, Matthews, Concord, and Uptown Charlotte, you’ll enjoy easy access to shopping, dining, and medical facilities just minutes away.
Listing courtesy of Steve Jarrell, EXP Realty LLC Ballantyne