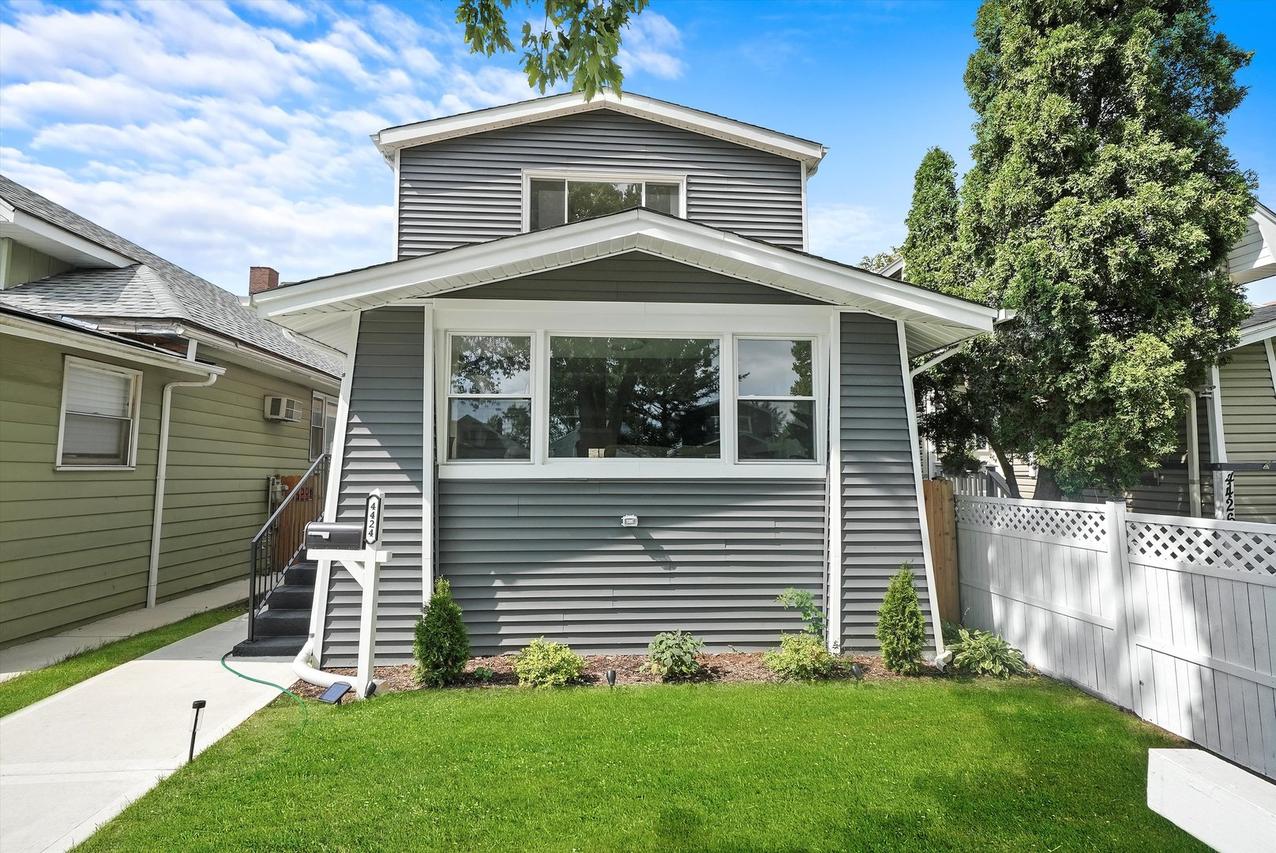
Photo 1 of 1
$602,500
Sold on 3/02/23
| Beds |
Baths |
Sq. Ft. |
Taxes |
Built |
| 3 |
3.00 |
2,100 |
$6,489.43 |
1914 |
|
On the market:
110 days
|
View full details, photos, school info, and price history
Gorgeous remodeled home with Light and bright open floor plan and 3 levels of living space! The brand new warm hardwood flooring flows throughout the home creating a flowing floor plan that both provides openness and harmony throughout the home. The spacious living room with a fireplace opens into the formal dining room and the gorgeous chef's kitchen with high end solid wood modern blue shaker style cabinets. The kitchen also features all quartz counters with subway tile backsplash and stainless-steel appliances. The main floor also features a breakfast room, mud room and a brand-new full bathroom complete with glass tile tub surround. Second floor features 2 full baths, 3 bedrooms including the Master bedroom suite with a huge walk in closet and a full bath. Just about everything has been done including electric, plumbing, 2 HVAC systems (one for second floor and another for first and basement), windows, new water service to property, and new sidewalks. Full Finished basement ready for a rec room /family room. The yard has a privacy fence and provides lots of space for a barbecue with lots of green space as well as space for a vegetable garden.
Listing courtesy of Mark Santoyo, RE/MAX Loyalty