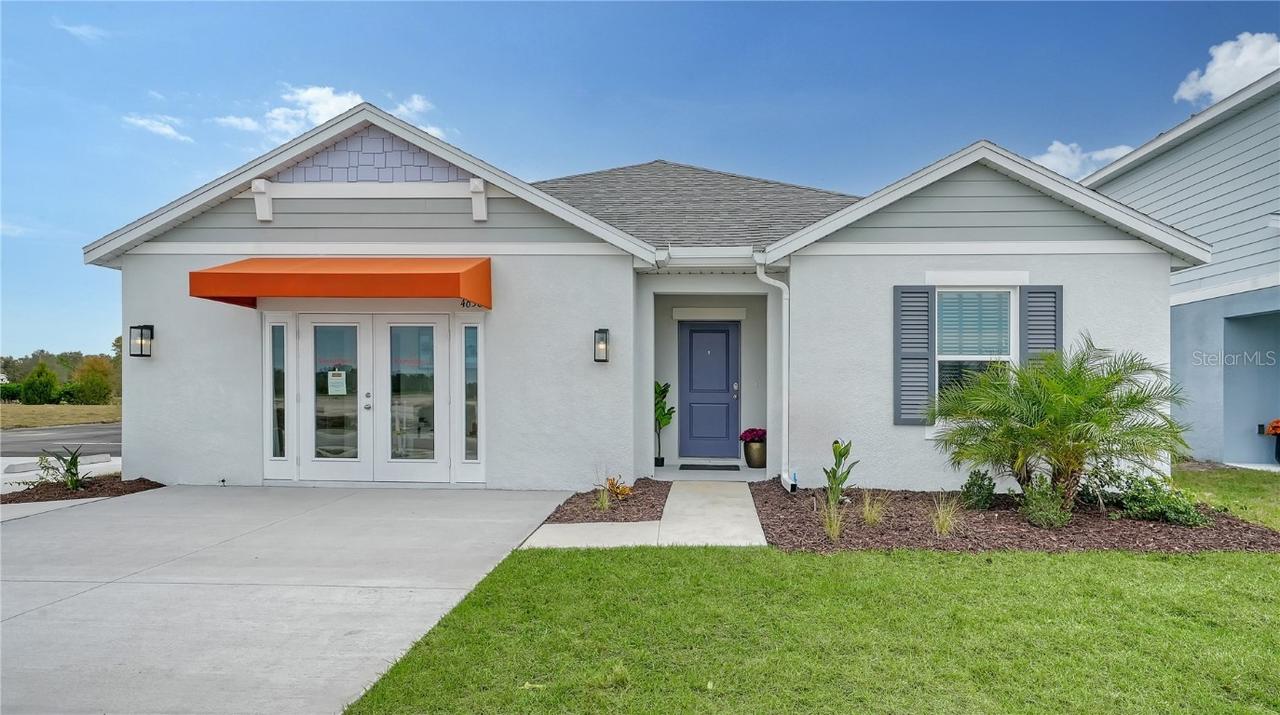
Photo 1 of 20
$358,456
| Beds |
Baths |
Sq. Ft. |
Taxes |
Built |
| 4 |
2.00 |
1,817 |
$1 |
2025 |
|
On the market:
221 days
|
View full details, photos, school info, and price history
MOVE IN READY!!!
The Azalea Floor Plan offers single-story living with 4 bedrooms, 2 bathrooms, and 1,817 sq. ft. of living space. This open-concept layout seamlessly connects the kitchen, dining, and great room areas—perfect for entertaining or everyday living.
The kitchen features stainless steel appliances, quartz countertops, an expansive island, and a convenient pantry. The dining area and great room feel spacious and inviting, with direct access to the large covered lanai—ideal for outdoor dining or relaxing with friends and family.
The owner’s suite serves as a private retreat, complete with an en-suite bathroom featuring a double-sink vanity, walk-in shower, and generous walk-in closet. Three additional bedrooms give flexible options for guests, a home office, or a growing family.
Community amenities include a pavilion with picnic tables, an event lawn, a shaded play structure, a concrete patio with string lighting, permanent cornhole boards, foursquare and hopscotch areas, a dog park, and walkable sidewalks throughout.
Enjoy NO CDD fees and LOW HOA fees in this desirable Parrish community. Conveniently located off Golf Course Road, Broadleaf offers easy access to I-75 and the area’s best dining, shopping, and entertainment.
Ask our builder’s Sales Professional about limited-time offers on select inventory now through 11/30/25!
Listing courtesy of John Neal, NEAL COMMUNITIES REALTY, INC.