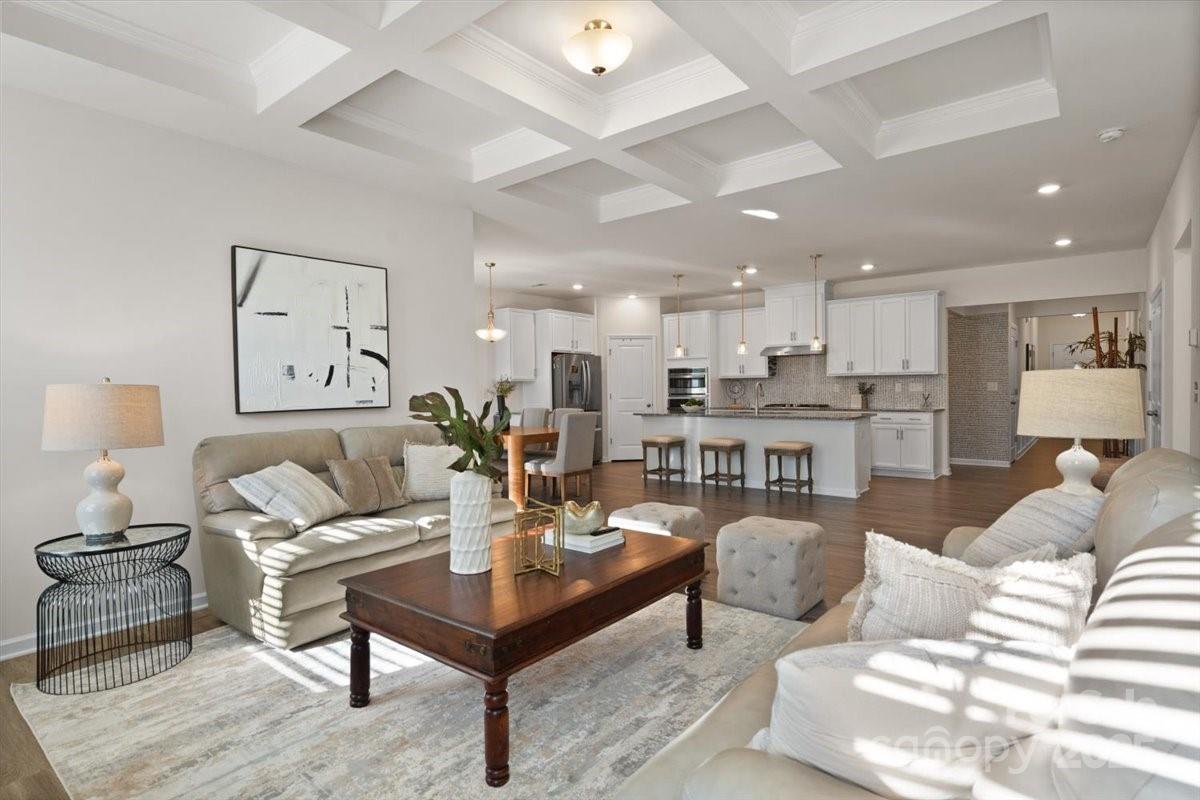
Photo 1 of 28
$550,000
| Beds |
Baths |
Sq. Ft. |
Taxes |
Built |
| 4 |
3.00 |
2,711 |
0 |
2021 |
|
On the market:
8 days
|
View full details, 15 photos, school info, and price history
Welcome to 4427 Poplin Grove Drive in Indian Trail, NC—a beautifully designed 1.5-story home offering over 2,700 square feet of luxury living space. This thoughtfully crafted residence seamlessly blends modern comfort with timeless detail, featuring four spacious bedrooms, four walk-in closets, six additional storage closets, and a walk-out attic storage area—perfect for those who crave organization and space.
The gourmet chef’s kitchen is the heart of the home, boasting an oversized island, a gas cooktop, custom cabinetry, and premium finishes, making it ideal for entertaining or everyday living. The open-concept floor plan flows seamlessly into the living room with 10-foot coffered ceilings, abundant natural light, and LED lighting throughout.
Upstairs, you’ll find an oversized bonus room/loft/game area, offering endless possibilities for a media room, gym, or guest retreat. The primary suite is a true sanctuary, highlighted by one of the largest dual showers you’ve ever seen—a luxurious spa-inspired experience every day.
Step outside to your covered rear porch, overlooking a beautifully landscaped yard with fruit trees and manicured greenery, creating the perfect setting for morning coffee or evening relaxation. Additional features include a wide staircase, an energy-efficient design, and an exceptionally livable floor plan that strikes a balance between elegance and practicality.
Located in the desirable Poplin Grove community, you’re minutes from top-rated Union County schools, shopping, dining, and major commuter routes—making this the perfect place to call home.
Listing courtesy of Alissa McDonald, EXP Realty LLC Ballantyne