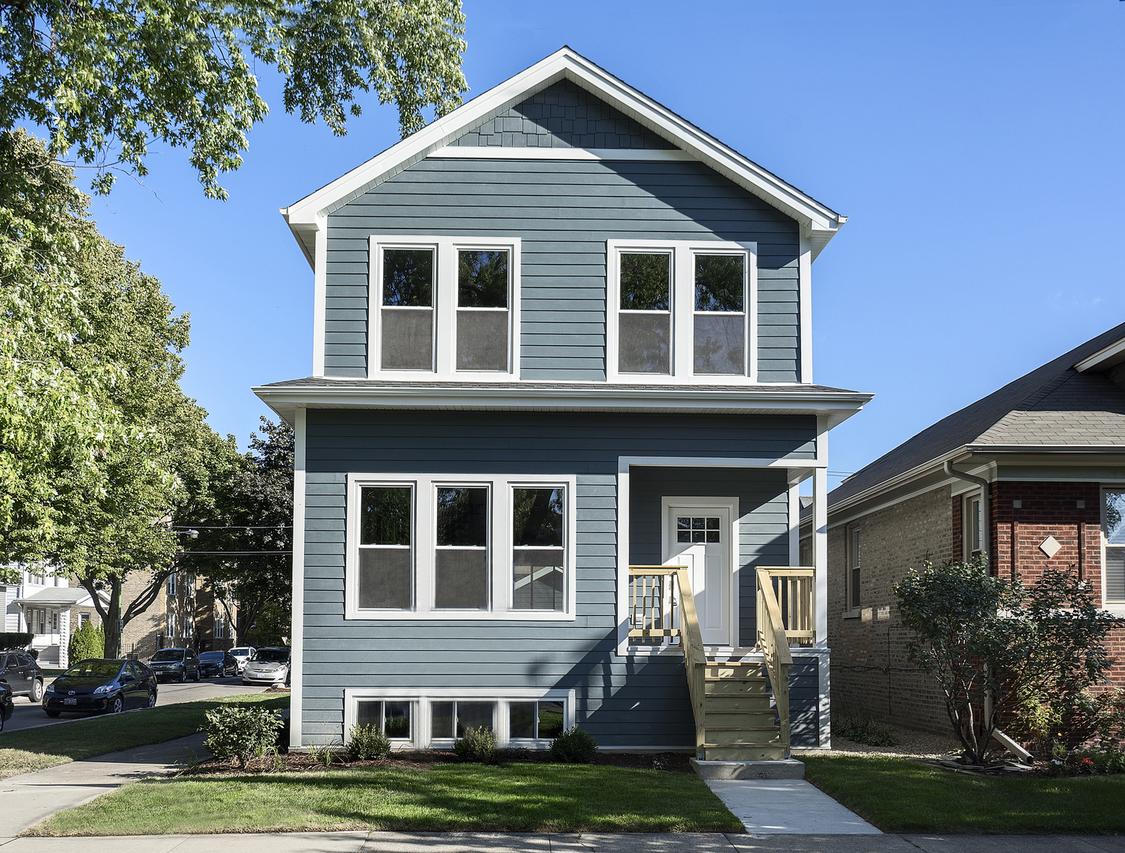
Photo 1 of 1
$634,000
Sold on 11/08/17
| Beds |
Baths |
Sq. Ft. |
Taxes |
Built |
| 3 |
3.10 |
3,032 |
0 |
2017 |
|
On the market:
58 days
|
View full details, photos, school info, and price history
Bright & spacious new construction SFH on a 30' corner lot in Mayfair. Extra wide floor plan w/nice ceiling heights, solid core interior doors and hardwood flooring throughout main and upper level. Large living room w/South and West exposures. Chef's kitchen w/SS Bosch appl, quartz counters, shaker style cabinetry, and island. Adjoining family room w/patio doors to 13 x 10 wood deck. Spacious master suite w/cathedral ceilings, walk-in closet, and master bath w/dual vanities, frameless glass shower and designer tile. Two additional guest bedrooms w/good storage, full guest bath w/tub and laundry room on upper level. Lower level w/4th bedroom, full bath w/shower, utility room and large carpeted rec room w/wet bar, beverage cooler and wine rack. Great outdoor entertaining space including front porch, rear deck and 2 car garage. Near forest preserve, bike paths and restaurants. Easy access to I94. Quiet, tree lined street in well established neighborhood.
Listing courtesy of Jason O'Beirne, Jameson Sotheby's Intl Realty