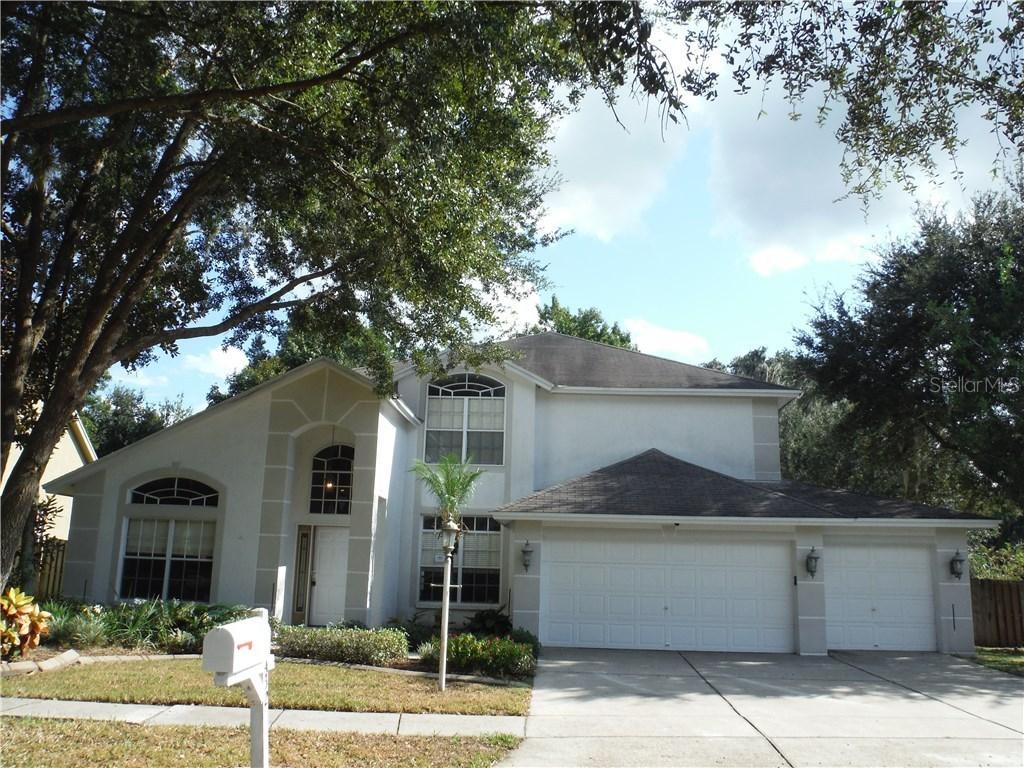
Photo 1 of 1
$237,000
Sold on 12/30/15
| Beds |
Baths |
Sq. Ft. |
Taxes |
Built |
| 5 |
2.10 |
2,438 |
$4,148 |
1997 |
|
On the market:
63 days
|
View full details, photos, school info, and price history
Great opportunity to own this 5BD/2.5BA/3 Car garage home on an oversized lot, in the desirable and sought after River Crossing Estates Community. This large and spacious home features a formal living room with wood burning fireplace, separate dining room, bonus room, inside utility, split bedroom plan, and volume ceilings. The home has wood, ceramic tile, and carpet flooring. The Kitchen features beautiful granite countertops, breakfast bar, Island, and an eating space area. The Master Bedroom is located on the first floor, and has a large walk-in closet. The Master Bath boasts dual sinks, a garden tub, and separate shower stall. The upstairs bathroom also has dual sinks. The home has a covered patio/porch area. The Community offers a dock for access to the Alafia River, Playground, and Tennis Courts. Location provides for an easy commute to downtown Brandon, the Towncenter Mall, and all major highway systems to downtown Tampa, and McDill A.F.B. This is a Fannie Mae HomePath property.
Listing courtesy of Susan Anderson, PA, COLDWELL BANKER REALTY