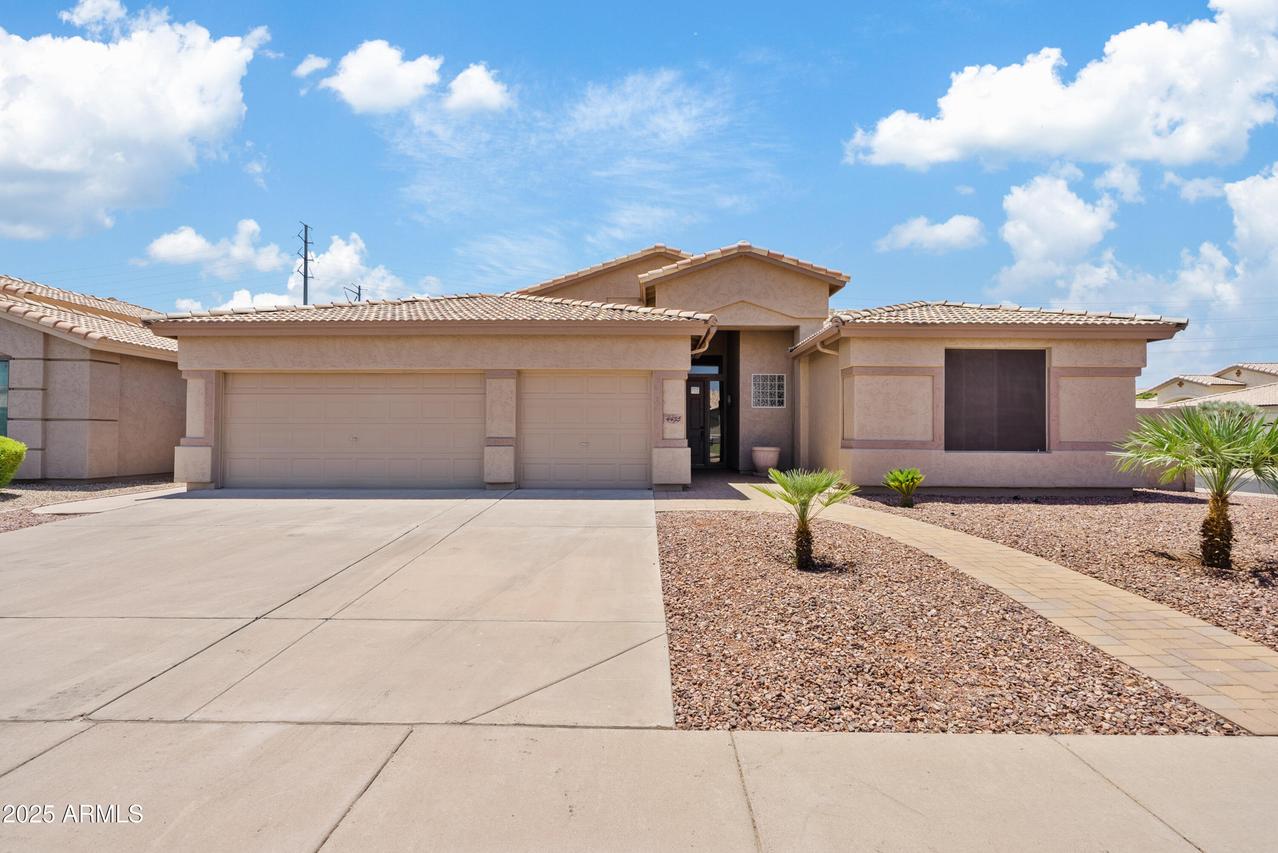
Photo 1 of 41
$728,000
Sold on 8/29/25
| Beds |
Baths |
Sq. Ft. |
Taxes |
Built |
| 4 |
2.00 |
2,470 |
$2,230 |
1997 |
|
On the market:
77 days
|
View full details, photos, school info, and price history
Situated on a premium corner lot, this thoughtfully remodeled home showcases a complete interior renovation w/ high-end finishes & tasteful design. The spacious kitchen features a striking combination of iced mocha & ivory cabinetry accented w/ brass hardware, stunning countertops that extend seamlessly up the backsplash, all new appliances, & an oversized island w/ built-in storage & built in microwave.
The open concept living spaces are both functional and stylish. Vaulted ceilings & an abundance of natural light help create a bright, airy atmosphere that's perfect for everyday living or entertaining. Offering a desirable split floorplan, the bedrooms, office, & guest bathroom are situated on the opposite side of the home from the primary suite. The guest bathroom is updated w/ designer tile, modern fixtures, & a clean, sophisticated aesthetic.
The master bedroom offers private access to the backyard, & a luxurious ensuite bathroom that's complete w/ a private toilet room, walk-in shower, freestanding soaking tub, custom vanities, & spacious walk-in closet w/ built in shelving. The custom dual vanities are paired w/ LED backlit mirrors for both elegance & convenience.
The living room French doors lead to an oversized covered patio that offers plenty of shade for outdoor dining or lounging. The low-maintenance backyard features a lovely sparkling pool, synthetic turf area, & a generous side yard.
The 3-car garage is equipped w/ epoxy flooring & extensive built-in cabinetry, water softener system, & direct entry into a well-appointed laundry room complete w/ upper & lower cabinets, & a utility sink for added convenience.
Listing courtesy of Kathryn Arter, Realty ONE Group