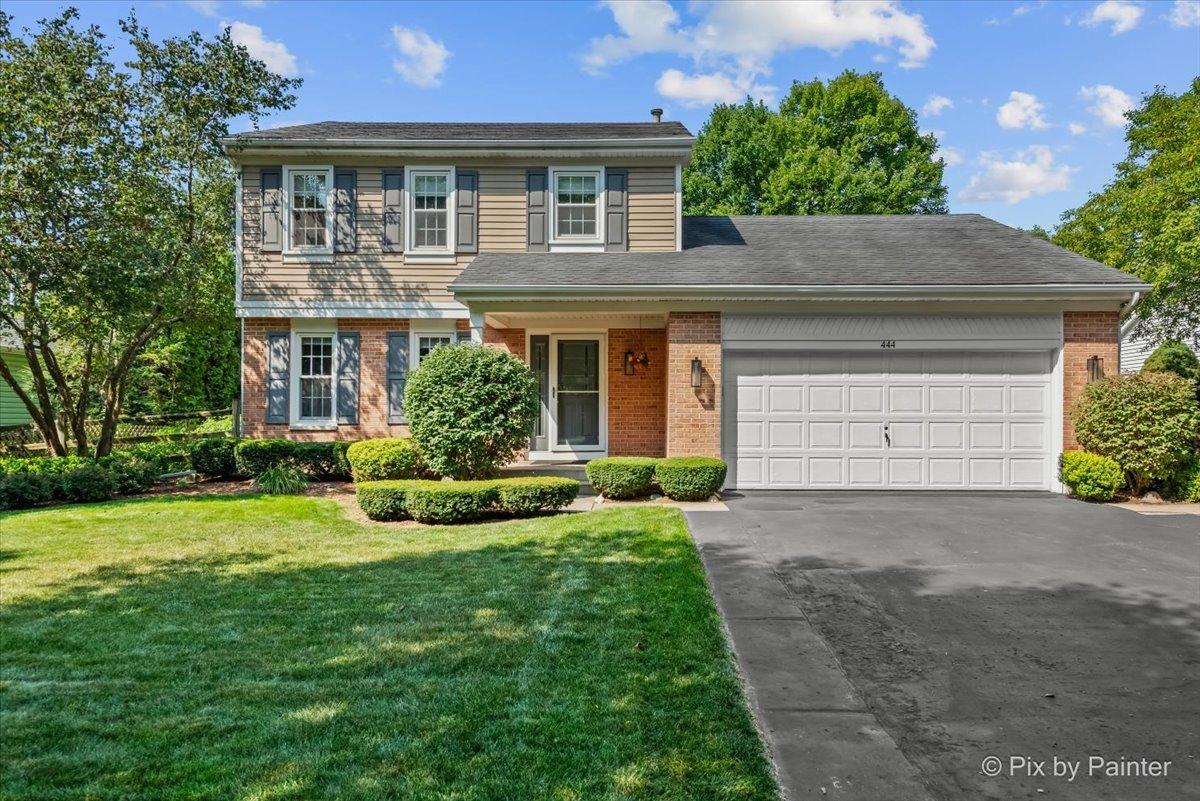
Photo 1 of 33
$445,000
Sold on 9/24/25
| Beds |
Baths |
Sq. Ft. |
Taxes |
Built |
| 3 |
2.10 |
1,731 |
$8,275 |
1991 |
|
On the market:
48 days
|
View full details, photos, school info, and price history
Live where convenience meets style! This stunningly, customized, updated Durango model in the Cimarron neighborhood offers serene outdoor space with big deck (660 sq.ft. just restained) and lush landscaping! Inside, modern updates shine throughout! The kitchen features 42" cabinets that are soft close and quartz countertops! With the kitchen being open to both the Dining Room and Family Room, makes for seamless, continuous entertaining. The focal point in the vaulted Family Room is the Fireplace! All baths have been redone. The basement is fully excavated and has a wonderful recreational space and flex room which can be used for your 4th BR, home office, storage, etc! The premium homesite location is exceptional backing up to Kaper Park with splash pad, playground equipment, and sports fields! Close to multiple parks, paths, dog park, schools, shopping, and Metra! You won't want to miss this one!
Listing courtesy of Catherine Burley, Exit Realty 365