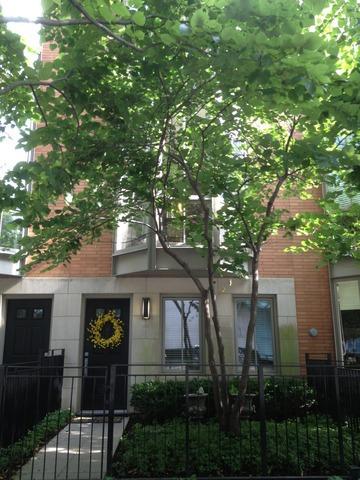
Photo 1 of 1
$1,150,000
Sold on 7/11/16
| Beds |
Baths |
Sq. Ft. |
Taxes |
Built |
| 3 |
3.00 |
2,400 |
$11,689 |
1997 |
|
On the market:
69 days
|
View full details, photos, school info, and price history
Fee Simple Town home includes the land. No land lease. No photos of interior, upgrades in progress. Price reflects the unit finished. New windows! cats and dogs allowed no count or weight limit. Generous outdoor space, including a balcony off the kitchen and a large private roof-deck with city views. Entry level bedroom and bath with 2 bedrooms 2 baths on 3rd level. Open concept Living/dining/family room and kitchen on 2nd level with 11 foot ceilings. 1-car attached garage with parking pad. 2400 square feet. Popular town home complex designed by Booth Hansen and Assoc. w/8 separate building rows surrounded by landscaped walkways & esplanades and the Ogden Slip. Side by side washer dryer on 3rd level.
Listing courtesy of Laurie Popovich, Berkshire Hathaway HomeServices Chicago