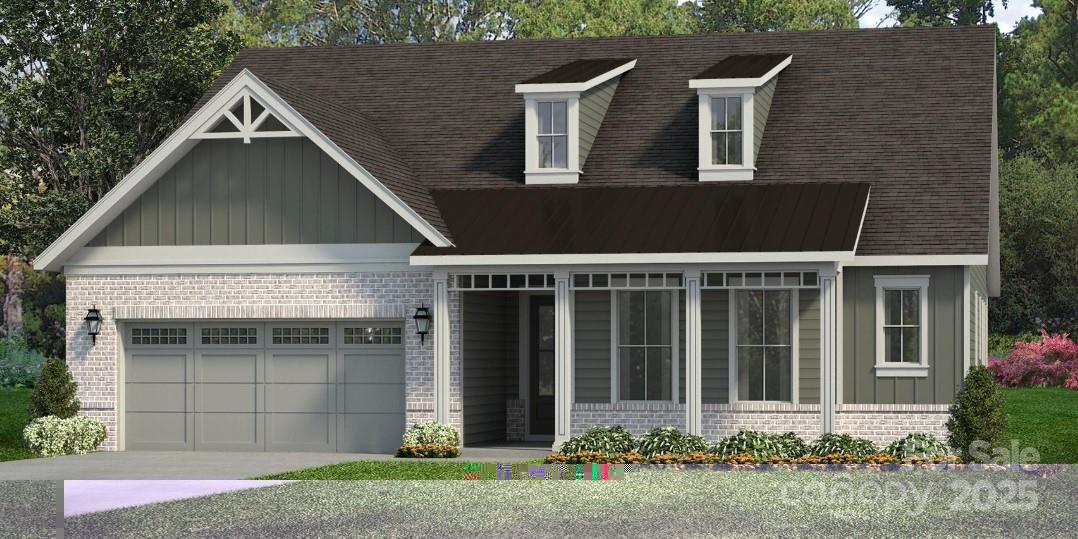
Photo 1 of 31
$618,945
| Beds |
Baths |
Sq. Ft. |
Taxes |
Built |
| 2 |
2.10 |
2,332 |
0 |
2025 |
|
On the market:
263 days
|
View full details, photos, school info, and price history
**NEW CONSTRUCTION** Model photos used for reference. This Hickory model offers 2 Bedrooms, 2 1/2 Bath, a Study, Sunroom, and a 2-Car Garage. The home blends elegance with practicality, featuring a grand foyer, a private study with glass French doors, and a spacious great room with 11-foot ceilings and a gas fireplace. The chef’s kitchen offers premium appliances, quartz countertops, a large island, and a butler’s pantry. The primary suite boasts a tray ceiling, a large shower, and a generous walk-in closet. Relax in the Sunroom or enjoy the outside with an 8-foot extended screened patio. Energy efficiency is enhanced with a radiant barrier, while a 4-foot garage extension provides extra storage.
Listing courtesy of Mike McLendon, McLendon Real Estate Partners LLC