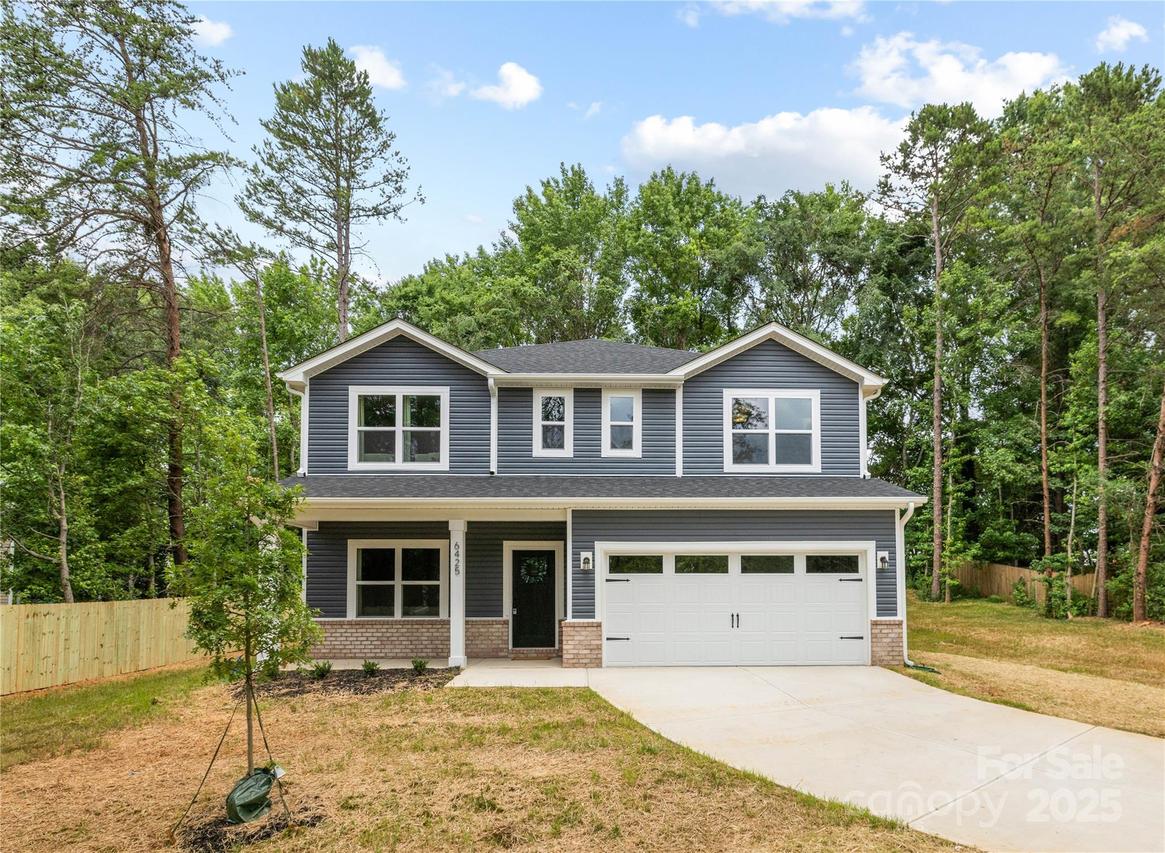
Photo 1 of 33
$490,000
Sold on 12/17/25
| Beds |
Baths |
Sq. Ft. |
Taxes |
Built |
| 5 |
3.10 |
2,683 |
0 |
2025 |
|
On the market:
89 days
|
View full details, photos, school info, and price history
Northway Homes presents this stunning new construction at 4445 Garvin Dr, perfectly situated on a desirable corner lot within Charlotte city limits. This thoughtfully designed 5-bedroom home includes a main-level guest suite, ideal for visitors or multigenerational living. The open-concept layout highlights a spacious living area and a chef-inspired kitchen featuring quartz countertops, soft-close cabinetry, and a large island perfect for entertaining family and friends. Upstairs, the expansive primary suite offers a luxurious private retreat, while additional bedrooms provide flexibility for a home office, playroom, or hobby space. Premium finishes and quality craftsmanship are showcased throughout, blending style with everyday comfort. Conveniently located with quick access to I-485, shopping, dining, and recreation, this home is designed to complement both lifestyle and location. Photos are of a previous build and may not reflect final finishes.
Listing courtesy of Stephanie Brown, Northway Realty LLC