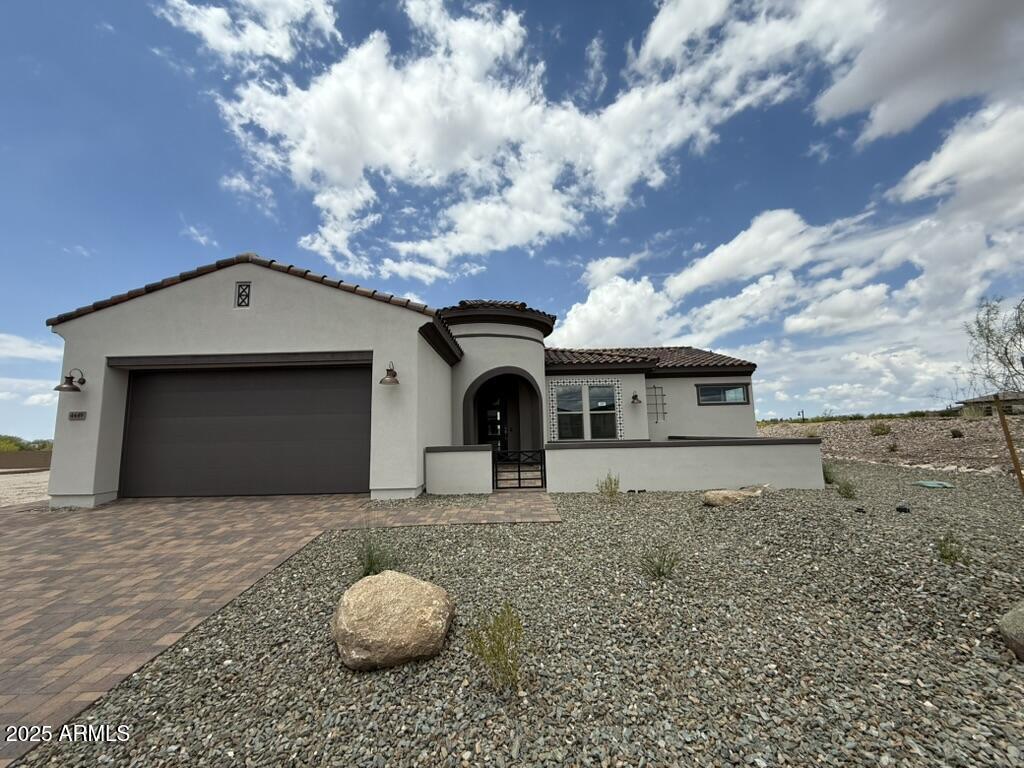
Photo 1 of 8
$643,846
| Beds |
Baths |
Sq. Ft. |
Taxes |
Built |
| 2 |
2.50 |
2,166 |
$549 |
2022 |
|
On the market:
261 days
|
View full details, photos, school info, and price history
Shea-built Brasada in the Ranch Collection at Wickenburg Ranch. 2,166 sq ft, 2 bed, 2.5 bath, 2-car garage. 10' ceilings, 8' doors, upgraded Alder cabinets in Tobacco, soft-close drawers, built-in KitchenAid appliances, quartz counters (Serene), custom backsplash & Shea convenience pkg. Spa-style primary bath w/heavy glass shower, drop-in tub, tile surround, & framed mirrors. 15' multi-slide door opens to covered patio. Includes AV wall sleeves, pendant prewire, 250-gal propane tank, utility sink rough-in, & $36K+ custom landscaping. Resort clubhouse, golf, & trails nearby. Shea-built Brasada floor plan in the Ranch Collection at Wickenburg Ranch, offering 2,166 sq ft of sophisticated living with 2 bedrooms, 2.5 baths, and a 2-car garage. Elevated finishes include 10' ceilings, 8' doors, and a 15' multi-slide glass wall that opens to the extended patio�perfect for seamless indoor-outdoor entertaining.
The designer kitchen features upgraded Alder Shaker cabinetry in Tobacco stain, soft-close drawers, a built-in KitchenAid stainless appliance package, quartz counters (Serene), custom backsplash, and Shea's convenience package with roll-outs, a cutlery divider, and recycle center. The spa-style primary bath includes a drop-in tub, heavy glass shower enclosure, upgraded tile throughout, and framed mirrors in all baths. Additional highlights include AV wall sleeves, upgraded flooring, pendant prewire, 250-gallon propane tank, utility sink rough-in, and over $36,000 in custom landscaping.
Listing courtesy of Jason Paul, The Brokery