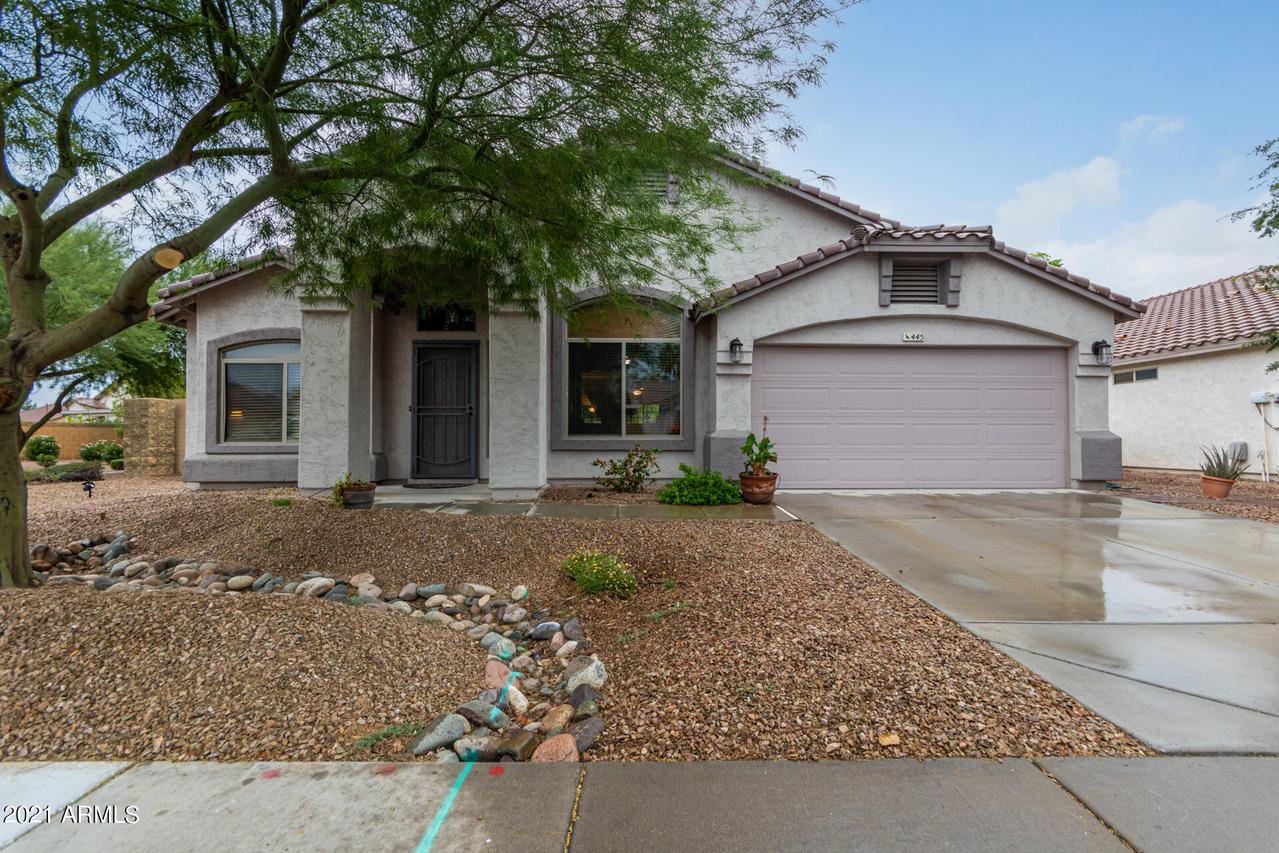
Photo 1 of 1
$461,000
Sold on 10/08/21
| Beds |
Baths |
Sq. Ft. |
Taxes |
Built |
| 3 |
2.00 |
1,901 |
$1,749 |
2006 |
|
On the market:
45 days
|
View full details, photos, school info, and price history
Beautiful open concept floor plan with vaulted ceilings in main living area and master. This cozy home features 3 bedrooms, 2 bathrooms, Formal LR & DR w/ breakfast nook opening to the Great Room. Double sinks, separate shower & tub and walk-in closet in master bathroom. Other upgrades include maple cabinets, bay window in master, window seat in guest bedroom & 18x18 tile flooring throughout main areas. Home is n/s facing & sits on a corner lot next to a green belt. The home borders Espee Park and is in walking distance to the children's splash pad, hiking & biking paths, skateboarding area, baseball fields, huge playground and picnic ramadas. Centrally located and close to downtown Chandler, San Tan 202, and 101 freeway. This home is move-in ready! Professional pics to be taken on 8/31.
Listing courtesy of Rebecca Reidhead & John Evenson, eXp Realty & eXp Realty