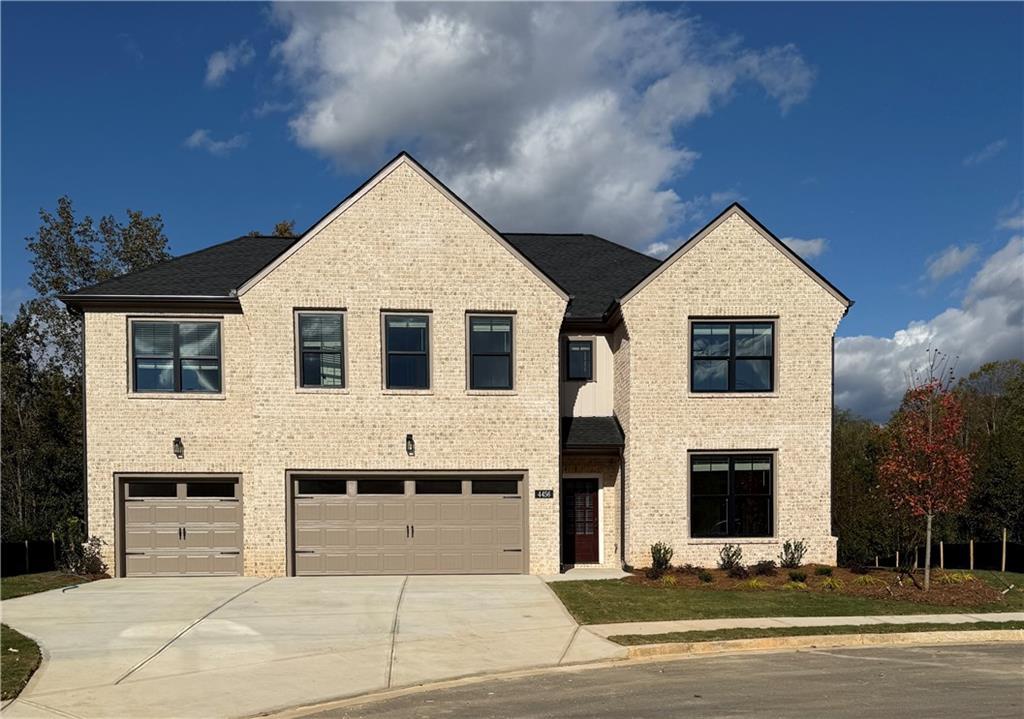
Photo 1 of 58
$737,900
| Beds |
Baths |
Sq. Ft. |
Taxes |
Built |
| 6 |
4.00 |
2,959 |
$9,225 |
2025 |
|
On the market:
47 days
|
View full details, photos, school info, and price history
Built by SPI Homes - MOVE-IN READY, Phase Two. 10K in closing cost contributions with the preferred lender– inquire about special financing! Homesite 49 The Sardis is a beautifully crafted 6-bedroom, 4-bath home, perfectly situated in a quiet cul-de-sac and surrounded by a wooded, conservation-backed lot that ensures privacy and natural beauty year-round. Step inside to an inviting open-concept commons area where expansive windows fill the space with abundant natural light. The gourmet kitchen shines with standard luxe finishes, high-end cabinetry, premium countertops, and a large island that seamlessly flows into the dining and living areas—ideal for entertaining or everyday living. With six spacious bedrooms and four well-appointed baths, the layout provides flexibility for multigenerational living, guests, or dedicated office space. The three-car garage adds convenience and storage options, perfect for vehicles, hobbies, or outdoor gear. Out back, enjoy the tranquil beauty of a private, wooded yard that backs to a protected conservation area, offering privacy and a natural backdrop year-round. Combining included luxury features, practicality, and the peace of mind that comes with brand-new construction, this home is an exceptional opportunity in a sought-after setting. Move in and experience elevated living in a home that feels truly one-of-a-kind. Enjoy swim, cabana, and pickleball amenities in this vibrant community. Conveniently located in Gwinnett’s sought-after Seckinger High School district, Hosch Reserve offers tranquility just off Old Thompson Mill Road. $10,000 Buyer incentive with a preferred lender. GPS address to the community: 3105 Old Thompson Mill Rd. Buford (Not Model Home Address) Upon entering the community, the model home is first home on the left next to the parking pad.
Listing courtesy of Jeanine Van Morris & Julie Graybill, Peggy Slappey Properties Inc. & Peggy Slappey Properties Inc.