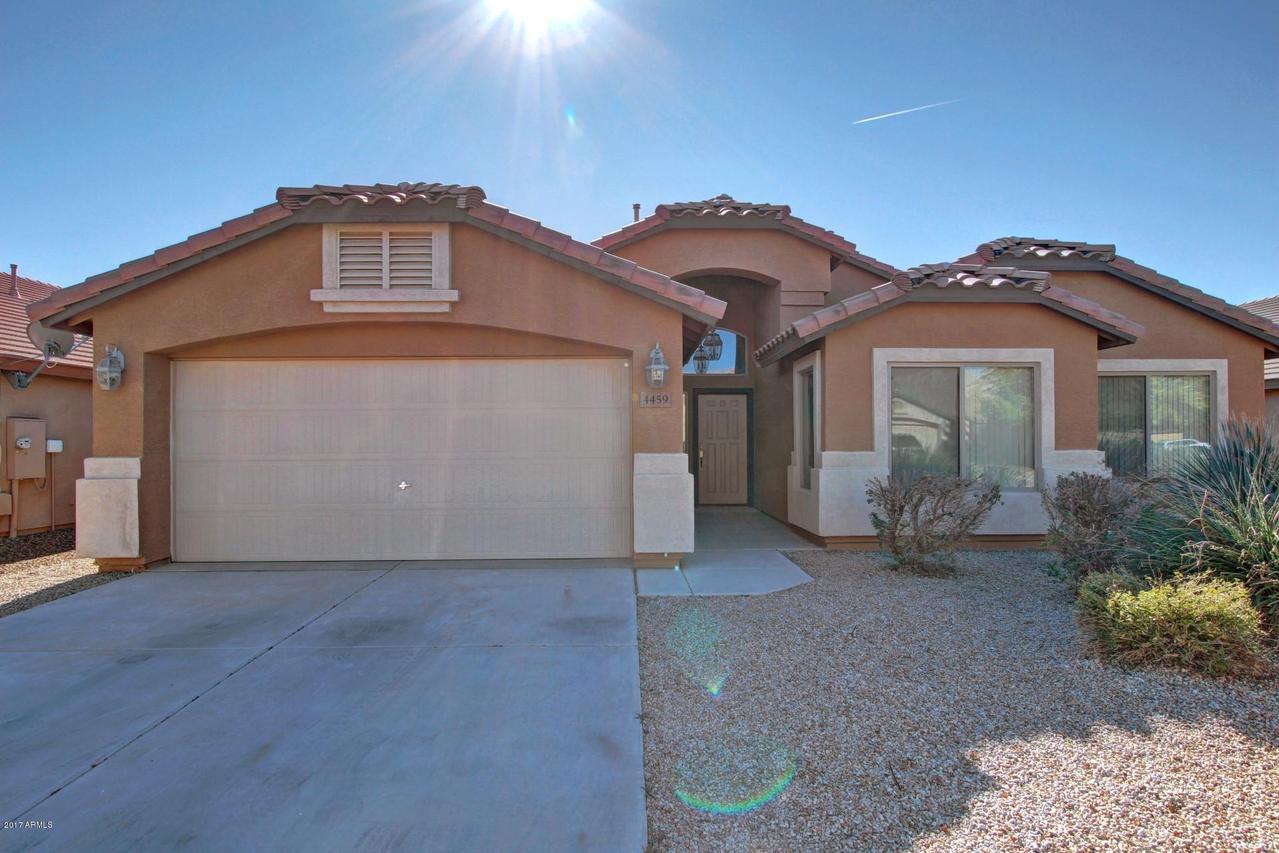
Photo 1 of 1
$175,000
Sold on 3/02/17
| Beds |
Baths |
Sq. Ft. |
Taxes |
Built |
| 4 |
2.00 |
1,909 |
$1,252 |
2007 |
|
On the market:
30 days
|
View full details, photos, school info, and price history
One of the best, most sought after DR Horton floor plans. Very open, light and bright living and dining areas with oversized windows overlooking the large back yard, lots of room in the kitchen with an extended kitchen island, walk-in pantry, black appliances which opens into the great room with vaulted ceilings. There are plenty of curved archways and niches, wide hallways, spacious bedrooms, the master bath has a double sink vanity and separate shower and tub and water closet, large covered back patio with separate master bedroom access. South facing backyard which is the best orientation for desert living (backyard sunshine in the cool winter and plenty of shade in the hot summer). The Community has a YMCA and a heated pool. New carpet and paint through out, washer, dryer, fridge convey
Listing courtesy of Randall Roach, Arizona Online Realty