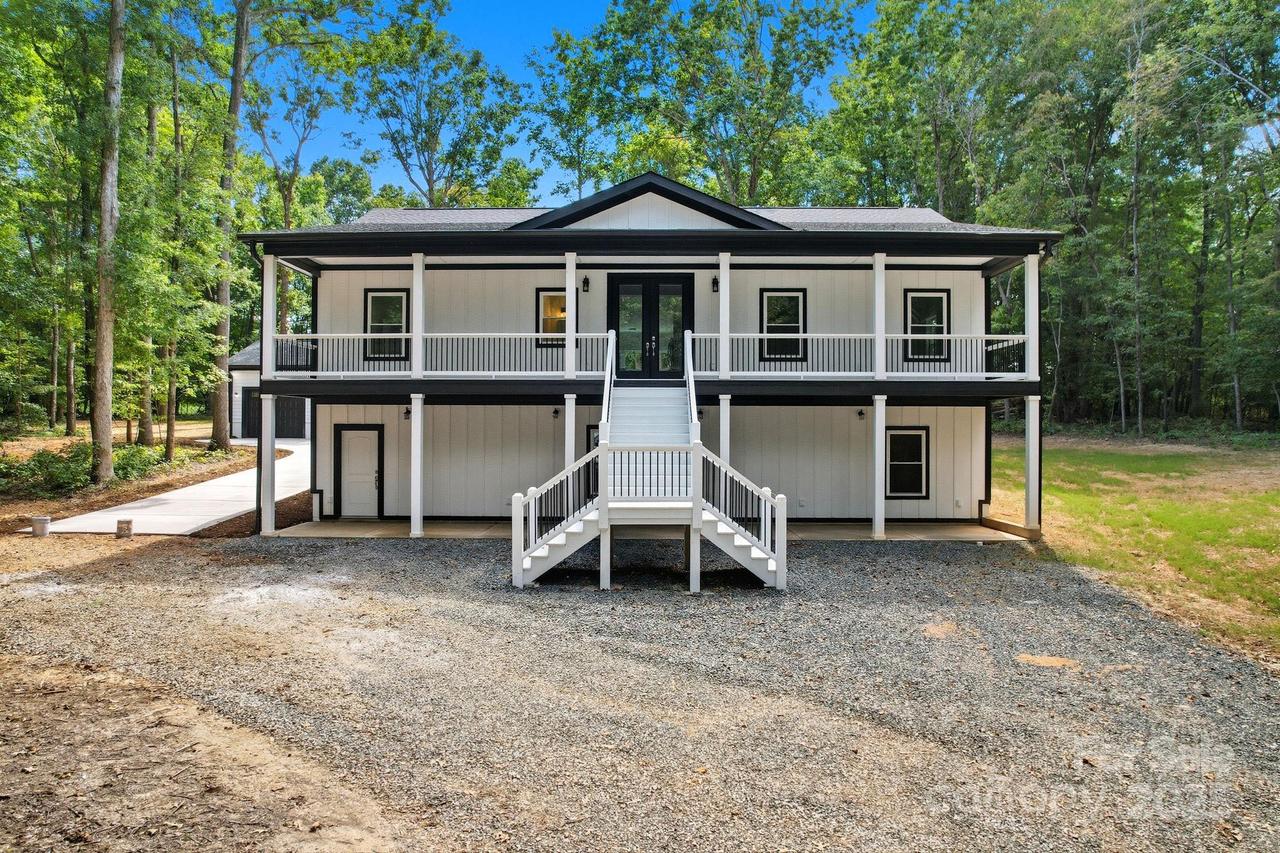
Photo 1 of 48
$998,900
| Beds |
Baths |
Sq. Ft. |
Taxes |
Built |
| 4 |
3.10 |
4,352 |
0 |
2022 |
|
On the market:
92 days
|
View full details, photos, school info, and price history
Welcome to a truly remarkable residence offering 4,352 heated square feet of refined living space. Thoughtfully designed with timeless details, this 4-bedroom, 3.5-bathroom estate blends sophistication with comfort. Arrive in style along the tree-lined driveway, leading to the grand entrance and expansive grounds. The primary suite on the main level is a retreat of its own, featuring a bricked walk-in shower, oversized tile, a breathtaking picture window, and an expansive walk-in closet. A second primary suite downstairs ensures flexibility for multigenerational living. The heart of the home is the chef’s kitchen, complete with an oversized quartz island offering built-in storage, custom soft-close cabinetry, tile backsplash, stainless steel appliances, and a convection oven—perfect for both everyday living and entertaining. Soaring spaces begin in the grand foyer, flowing into a living area anchored by a stunning stone fireplace with slate hearth. On the lower level, the basement living room offers generous space for entertaining, complete with a wet bar for hosting gatherings with ease. Custom decks span the full length of the home, extending your living space outdoors. Additional highlights include: Private office on main level, free standing soaking tub in primary bathroom, Finished- insulated 3-car garage, Cove crown molding throughout, Two 50-gallon hot water heaters, and Expansive custom decking for entertaining or quiet retreat. This estate is a showcase of craftsmanship, luxury, and functionality—designed to elevate every aspect of living.
Listing courtesy of Randy Oliver, McCoy Real Estate Inc