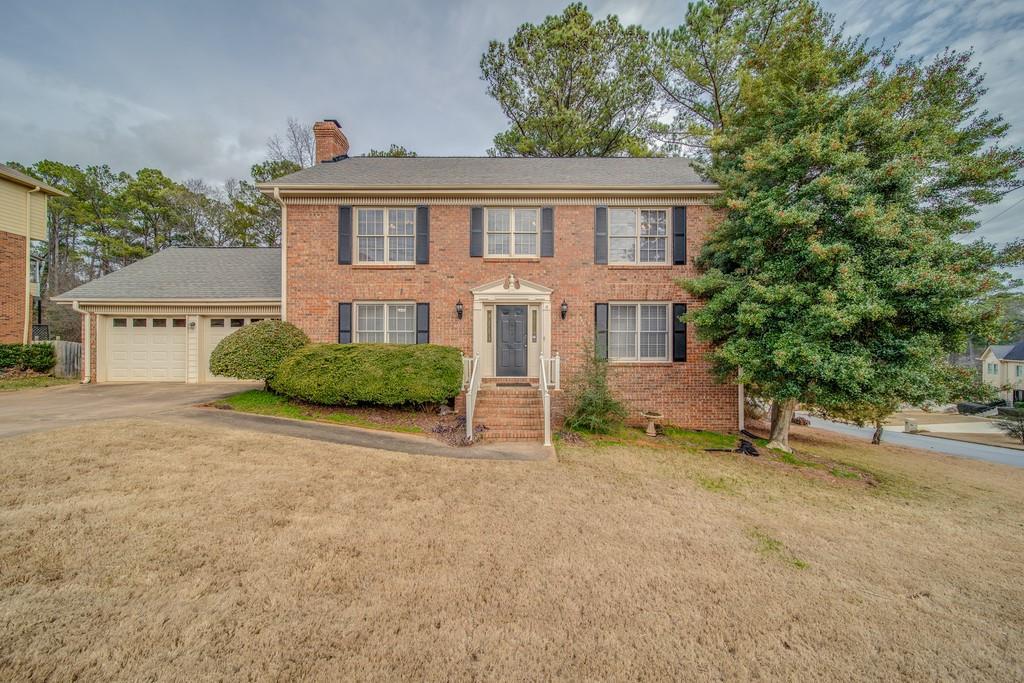
Photo 1 of 69
$270,000
Sold on 6/09/20
| Beds |
Baths |
Sq. Ft. |
Taxes |
Built |
| 4 |
2.10 |
2,304 |
$4,027 |
1985 |
|
On the market:
146 days
|
View full details, photos, school info, and price history
Beautifully maintained traditional 4 Bedroom/2.5 Bathroom Brick home in a quiet established neighborhood in the Parkview school district. Foyer with hardwood flooring ushers into the carpeted formal Living Room that adjoins the classic style Dining Room with bay windows. The spacious kitchen with a white color theme is tiled and complimented by a large amount of cabinet storage and pantry. Granite countertops and tile backsplash complete the designer look. The eat-in area is circular and includes bay windows. The Family Room with wooden beams has wide plank laminate flooring and features a floor to ceiling brick fireplace with built in shelves. The entire home has detailed natural millwork including crown molding and wainscoting. The upstairs level is carpeted throughout with the exception of one of the bedrooms that has laminate flooring. The split Bedroom plan also has two additional Bedrooms with a Full combination Bath. The adjacent area encompasses the Oversized Master Bedroom with a cathedral ceiling adorned with wooden beams and double ceiling fans. There is also a walk-in closet and an additional storage closet. The En-suite features a tiled floor, garden soaker tub and separate shower. Ceiling fans are in every room in addition to a whole house attic fan. The Full basement has a finished Bonus Room and two additional Rooms for storage. All this, and a freshly painted interior! A screened in Porch adjacent to an expansive Deck overlooks the private fenced backyard with an enhanced swing set. Refrigerator is negotiable. Termite Bond accompanies home.
Listing courtesy of Mark Spain & Candis Lowery, Mark Spain Real Estate & Mark Spain Real Estate